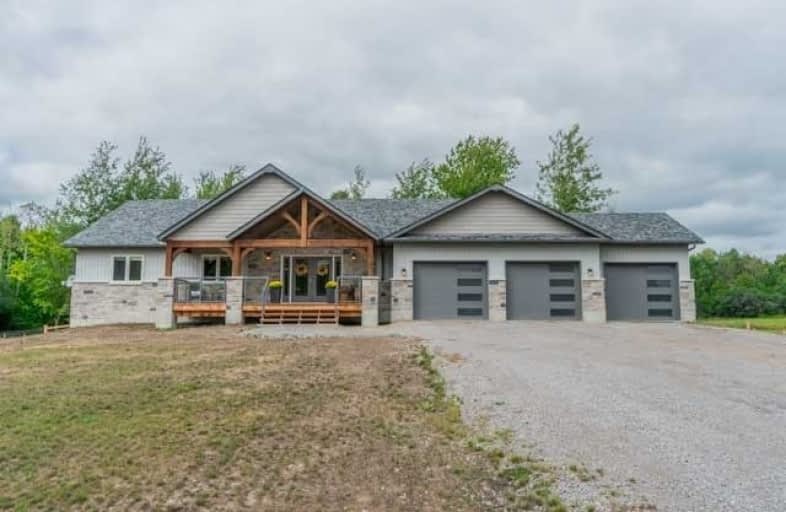Sold on Feb 18, 2020
Note: Property is not currently for sale or for rent.

-
Type: Detached
-
Style: Bungalow
-
Lot Size: 200 x 289.99 Feet
-
Age: 0-5 years
-
Taxes: $5,508 per year
-
Days on Site: 43 Days
-
Added: Jan 06, 2020 (1 month on market)
-
Updated:
-
Last Checked: 2 months ago
-
MLS®#: X4661236
-
Listed By: Re/max all-stars realty inc., brokerage
You Will Not Want To Miss The Opportunity To Call This Home Yours! This One Year Old, Custom Built Bungalow Backs To A Forested Area And Sits On Just Over 1 Acre For Ultimate Serenity And Is Located Just 15 Minutes From Port Perry, Perfect For Those Commuting To The Gta Or York Region. Approx 2100 Sf; 3 Bedrooms, Mbr With Ensuite, Walk-In Closet And Barn-Style Doors; Beautiful Open Concept Main Floor; Kitchen Complete With Farmhouse Sink, Stainless Appliances
Extras
Lr With Vaulted Ceiling & W/O To Deck Over Looking Rear Yard; Separate Dining Area. Unfinished Lower Level With W/O-Perfect Opportunity To Finish For Additional Entertaining/Family Space. Attached 3 Car Garage,One W/Drive Thru.
Property Details
Facts for 1169 Ramsey Road, Kawartha Lakes
Status
Days on Market: 43
Last Status: Sold
Sold Date: Feb 18, 2020
Closed Date: Mar 20, 2020
Expiry Date: Apr 30, 2020
Sold Price: $875,000
Unavailable Date: Feb 18, 2020
Input Date: Jan 06, 2020
Property
Status: Sale
Property Type: Detached
Style: Bungalow
Age: 0-5
Area: Kawartha Lakes
Community: Little Britain
Availability Date: Tbd
Inside
Bedrooms: 3
Bathrooms: 3
Kitchens: 1
Rooms: 7
Den/Family Room: No
Air Conditioning: Central Air
Fireplace: No
Laundry Level: Main
Washrooms: 3
Utilities
Electricity: Yes
Building
Basement: Unfinished
Basement 2: W/O
Heat Type: Forced Air
Heat Source: Propane
Exterior: Stone
Exterior: Vinyl Siding
Water Supply: Well
Special Designation: Unknown
Parking
Driveway: Pvt Double
Garage Spaces: 3
Garage Type: Attached
Covered Parking Spaces: 6
Total Parking Spaces: 9
Fees
Tax Year: 2019
Tax Legal Description: Part Sth 1/2 Lot 19 Con 2 Mariposa Part 1 57R6292
Taxes: $5,508
Land
Cross Street: Ramsey Rd/Valentia R
Municipality District: Kawartha Lakes
Fronting On: South
Pool: None
Sewer: Septic
Lot Depth: 289.99 Feet
Lot Frontage: 200 Feet
Acres: .50-1.99
Additional Media
- Virtual Tour: https://maddoxmedia.ca/1169-ramsey-rd-kawartha-lakes/
Rooms
Room details for 1169 Ramsey Road, Kawartha Lakes
| Type | Dimensions | Description |
|---|---|---|
| Kitchen Main | 6.54 x 3.10 | Laminate, Granite Counter, Stainless Steel Appl |
| Living Main | 8.49 x 4.20 | Laminate, W/O To Deck, Combined W/Kitchen |
| Dining Main | 4.11 x 3.97 | Laminate, Combined W/Living |
| Master Main | 4.02 x 5.18 | Laminate, Ensuite Bath, W/I Closet |
| 2nd Br Main | 3.15 x 4.06 | Laminate, Closet |
| 3rd Br Main | 3.75 x 3.96 | Laminate, Closet |
| Laundry Main | 4.04 x 1.75 | Access To Garage, Ceramic Floor |
| XXXXXXXX | XXX XX, XXXX |
XXXX XXX XXXX |
$XXX,XXX |
| XXX XX, XXXX |
XXXXXX XXX XXXX |
$XXX,XXX | |
| XXXXXXXX | XXX XX, XXXX |
XXXXXXXX XXX XXXX |
|
| XXX XX, XXXX |
XXXXXX XXX XXXX |
$XXX,XXX |
| XXXXXXXX XXXX | XXX XX, XXXX | $875,000 XXX XXXX |
| XXXXXXXX XXXXXX | XXX XX, XXXX | $889,000 XXX XXXX |
| XXXXXXXX XXXXXXXX | XXX XX, XXXX | XXX XXXX |
| XXXXXXXX XXXXXX | XXX XX, XXXX | $900,000 XXX XXXX |

Central Senior School
Elementary: PublicDr George Hall Public School
Elementary: PublicParkview Public School
Elementary: PublicMariposa Elementary School
Elementary: PublicSt. Dominic Catholic Elementary School
Elementary: CatholicLeslie Frost Public School
Elementary: PublicSt. Thomas Aquinas Catholic Secondary School
Secondary: CatholicBrock High School
Secondary: PublicFenelon Falls Secondary School
Secondary: PublicLindsay Collegiate and Vocational Institute
Secondary: PublicI E Weldon Secondary School
Secondary: PublicPort Perry High School
Secondary: Public

