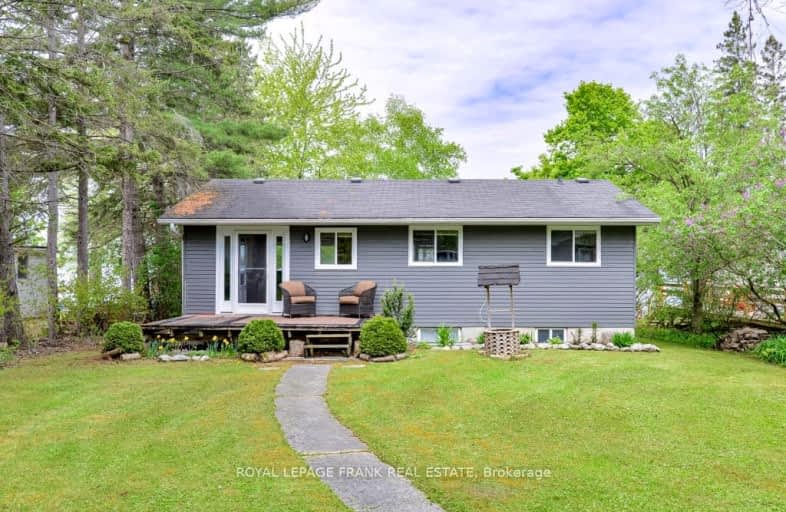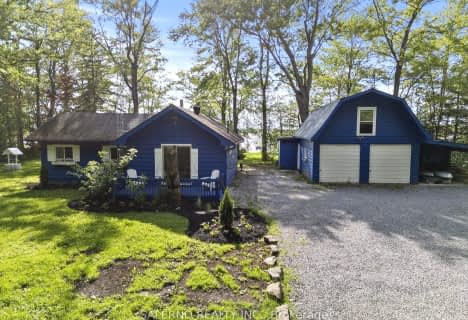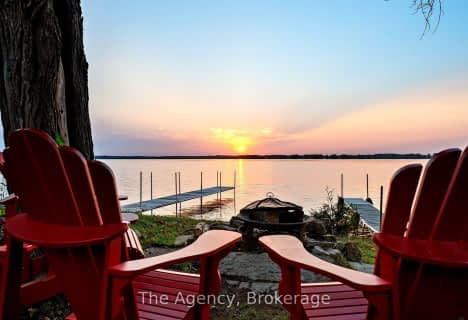Car-Dependent
- Almost all errands require a car.
Somewhat Bikeable
- Almost all errands require a car.

Foley Catholic School
Elementary: CatholicHoly Family Catholic School
Elementary: CatholicThorah Central Public School
Elementary: PublicBeaverton Public School
Elementary: PublicBrechin Public School
Elementary: PublicUptergrove Public School
Elementary: PublicOrillia Campus
Secondary: PublicBrock High School
Secondary: PublicFenelon Falls Secondary School
Secondary: PublicPatrick Fogarty Secondary School
Secondary: CatholicTwin Lakes Secondary School
Secondary: PublicOrillia Secondary School
Secondary: Public-
McRae Point Provincial Park
McRae Park Rd, Ramara ON 17.69km -
O E l C Kitchen
7098 Rama Rd, Severn Bridge ON L0K 1L0 20.69km -
Beaverton Mill Gateway Park
Beaverton ON 20.9km
-
CIBC
2290 King St, Brechin ON L0K 1B0 20.51km -
Scotiabank
1094 Barrydowne Rd at la, Rama ON L0K 1T0 18.83km -
Scotiabank
5884 Rama Rd, Orillia ON L3V 6H6 18.84km
- 2 bath
- 4 bed
- 1100 sqft
161 Campbell Beach Road, Kawartha Lakes, Ontario • L0K 1B0 • Rural Carden
- 2 bath
- 4 bed
- 1100 sqft
119 Campbell Beach Road, Kawartha Lakes, Ontario • L0K 1W0 • Rural Carden





