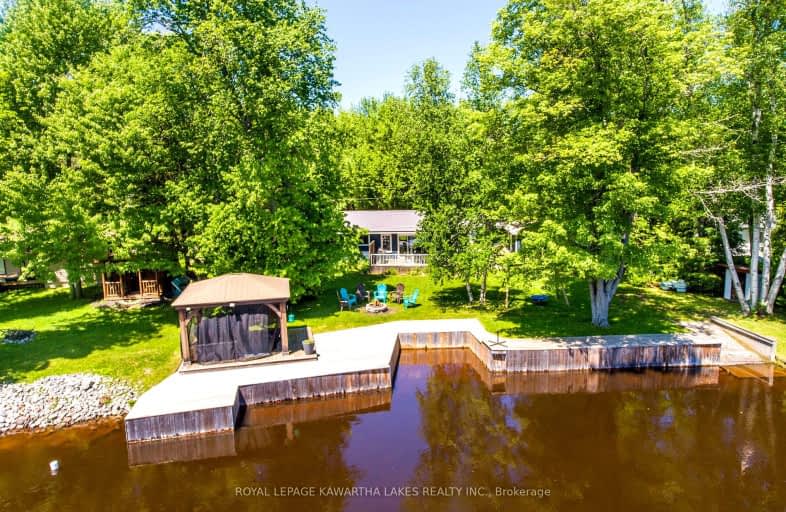
Video Tour
Car-Dependent
- Almost all errands require a car.
0
/100
Somewhat Bikeable
- Most errands require a car.
26
/100

Fenelon Twp Public School
Elementary: Public
16.71 km
Ridgewood Public School
Elementary: Public
9.13 km
Dunsford District Elementary School
Elementary: Public
17.92 km
Lady Mackenzie Public School
Elementary: Public
16.82 km
Bobcaygeon Public School
Elementary: Public
16.66 km
Langton Public School
Elementary: Public
7.73 km
St. Thomas Aquinas Catholic Secondary School
Secondary: Catholic
29.02 km
Brock High School
Secondary: Public
37.39 km
Fenelon Falls Secondary School
Secondary: Public
6.75 km
Crestwood Secondary School
Secondary: Public
44.84 km
Lindsay Collegiate and Vocational Institute
Secondary: Public
26.59 km
I E Weldon Secondary School
Secondary: Public
26.03 km
-
Garnet Graham Beach Park
Fenelon Falls ON K0M 1N0 5.93km -
Bobcaygeon Agriculture Park
Mansfield St, Bobcaygeon ON K0M 1A0 17.36km -
Riverview Park
Bobcaygeon ON 18.83km
-
TD Bank Financial Group
49 Colbourne St, Fenelon Falls ON K0M 1N0 6.2km -
BMO Bank of Montreal
39 Colborne St, Fenelon Falls ON K0M 1N0 6.23km -
CIBC
37 Colborne St, Fenelon Falls ON K0M 1N0 6.27km