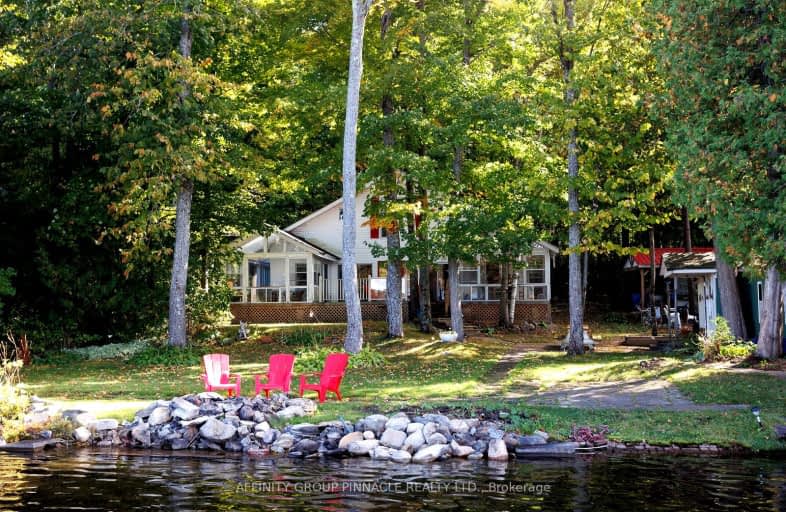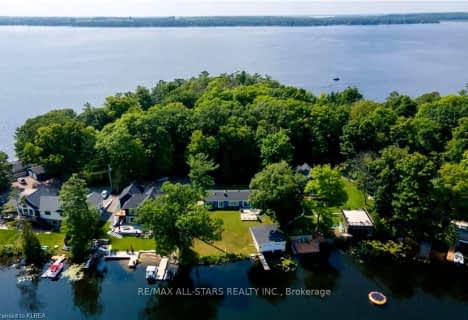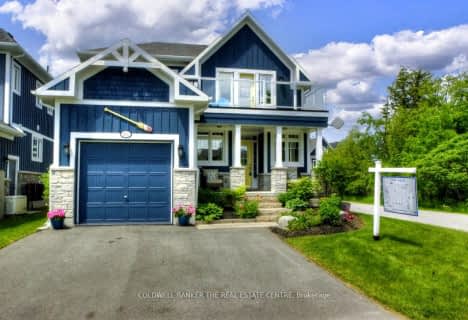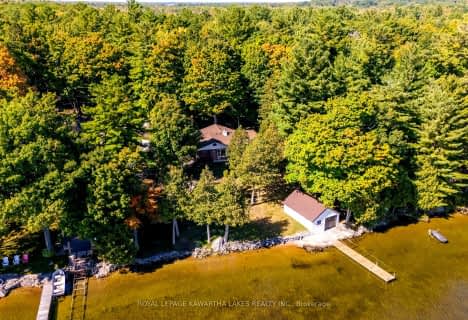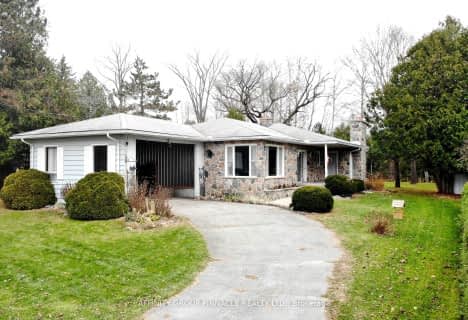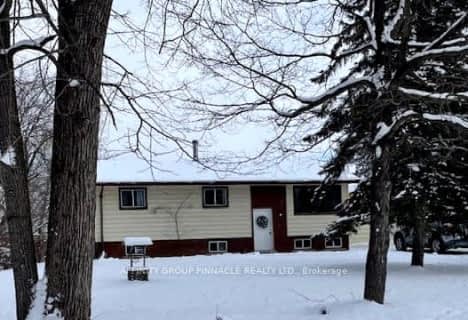Car-Dependent
- Almost all errands require a car.
Somewhat Bikeable
- Most errands require a car.

Fenelon Twp Public School
Elementary: PublicSt. John Paul II Catholic Elementary School
Elementary: CatholicRidgewood Public School
Elementary: PublicDunsford District Elementary School
Elementary: PublicLady Mackenzie Public School
Elementary: PublicLangton Public School
Elementary: PublicSt. Thomas Aquinas Catholic Secondary School
Secondary: CatholicBrock High School
Secondary: PublicFenelon Falls Secondary School
Secondary: PublicCrestwood Secondary School
Secondary: PublicLindsay Collegiate and Vocational Institute
Secondary: PublicI E Weldon Secondary School
Secondary: Public-
Playground
Fenelon Falls ON 4.56km -
Garnet Graham Beach Park
Fenelon Falls ON K0M 1N0 4.62km -
Lions building fenlon falls
Ontario 5.31km
-
TD Bank Financial Group
49 Colbourne St, Fenelon Falls ON K0M 1N0 5.03km -
BMO Bank of Montreal
39 Colborne St, Fenelon Falls ON K0M 1N0 5.05km -
CIBC
37 Colborne St, Fenelon Falls ON K0M 1N0 5.07km
- 2 bath
- 3 bed
- 1500 sqft
123 Coldstream Road, Kawartha Lakes, Ontario • K0M 1N0 • Fenelon Falls
- 1 bath
- 3 bed
- 1500 sqft
71 Goodman Road, Kawartha Lakes, Ontario • K0M 1N0 • Fenelon Falls
