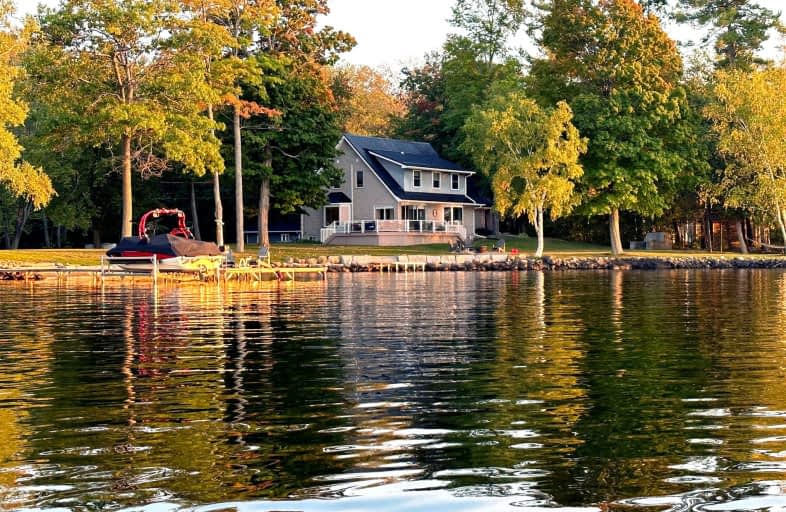Car-Dependent
- Almost all errands require a car.
2
/100
Somewhat Bikeable
- Most errands require a car.
42
/100

Fenelon Twp Public School
Elementary: Public
12.25 km
St. John Paul II Catholic Elementary School
Elementary: Catholic
20.23 km
Ridgewood Public School
Elementary: Public
13.45 km
Dunsford District Elementary School
Elementary: Public
13.85 km
Parkview Public School
Elementary: Public
21.07 km
Langton Public School
Elementary: Public
3.44 km
St. Thomas Aquinas Catholic Secondary School
Secondary: Catholic
24.45 km
Brock High School
Secondary: Public
34.37 km
Fenelon Falls Secondary School
Secondary: Public
2.21 km
Crestwood Secondary School
Secondary: Public
41.29 km
Lindsay Collegiate and Vocational Institute
Secondary: Public
22.03 km
I E Weldon Secondary School
Secondary: Public
21.46 km
-
Garnet Graham Beach Park
Fenelon Falls ON K0M 1N0 1.38km -
Bobcaygeon Agriculture Park
Mansfield St, Bobcaygeon ON K0M 1A0 15.92km -
Riverview Park
Bobcaygeon ON 17.38km
-
TD Bank Financial Group
49 Colbourne St, Fenelon Falls ON K0M 1N0 1.74km -
BMO Bank of Montreal
39 Colborne St, Fenelon Falls ON K0M 1N0 1.75km -
CIBC
37 Colborne St, Fenelon Falls ON K0M 1N0 1.79km


