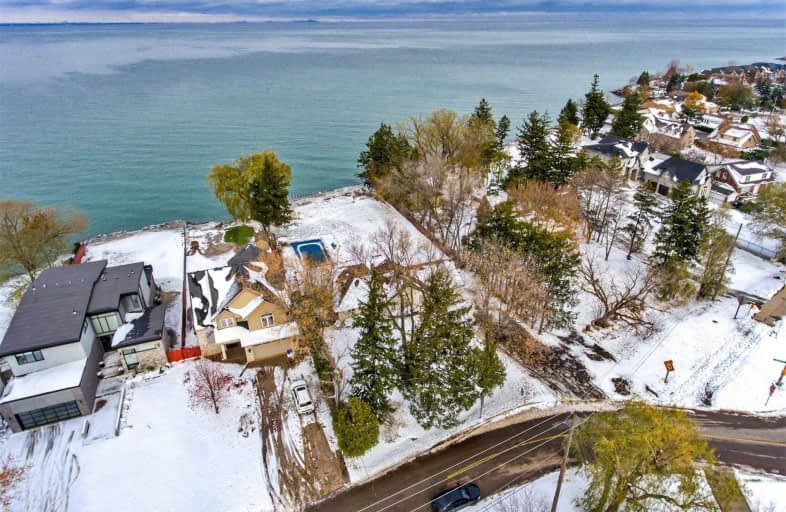
Eastdale Public School
Elementary: Public
3.06 km
St. Clare of Assisi Catholic Elementary School
Elementary: Catholic
2.70 km
Our Lady of Peace Catholic Elementary School
Elementary: Catholic
1.83 km
Immaculate Heart of Mary Catholic Elementary School
Elementary: Catholic
3.20 km
Mountain View Public School
Elementary: Public
2.45 km
Memorial Public School
Elementary: Public
3.14 km
Delta Secondary School
Secondary: Public
9.43 km
Glendale Secondary School
Secondary: Public
6.77 km
Sir Winston Churchill Secondary School
Secondary: Public
7.89 km
Orchard Park Secondary School
Secondary: Public
2.23 km
Saltfleet High School
Secondary: Public
8.70 km
Cardinal Newman Catholic Secondary School
Secondary: Catholic
4.14 km






