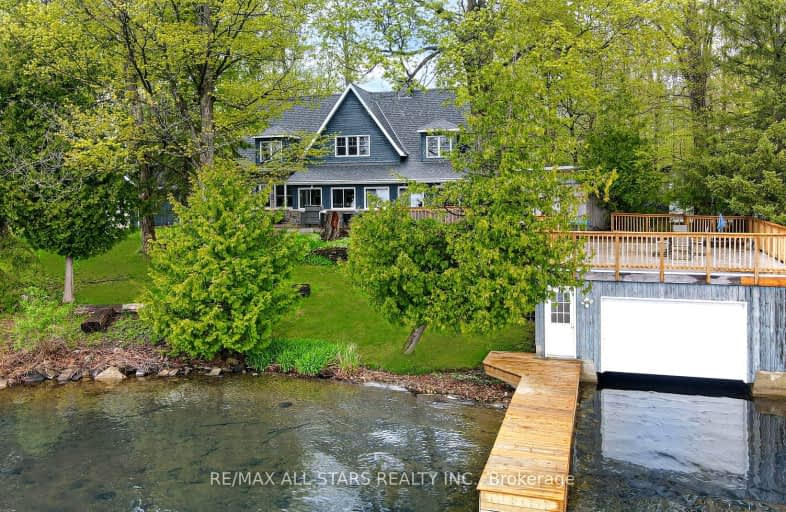Car-Dependent
- Almost all errands require a car.
1
/100
Somewhat Bikeable
- Most errands require a car.
45
/100

Fenelon Twp Public School
Elementary: Public
12.14 km
St. John Paul II Catholic Elementary School
Elementary: Catholic
20.12 km
Ridgewood Public School
Elementary: Public
13.54 km
Dunsford District Elementary School
Elementary: Public
13.79 km
Parkview Public School
Elementary: Public
20.96 km
Langton Public School
Elementary: Public
3.38 km
St. Thomas Aquinas Catholic Secondary School
Secondary: Catholic
24.35 km
Brock High School
Secondary: Public
34.27 km
Fenelon Falls Secondary School
Secondary: Public
2.12 km
Crestwood Secondary School
Secondary: Public
41.24 km
Lindsay Collegiate and Vocational Institute
Secondary: Public
21.92 km
I E Weldon Secondary School
Secondary: Public
21.36 km
-
Garnet Graham Beach Park
Fenelon Falls ON K0M 1N0 1.29km -
Bobcaygeon Agriculture Park
Mansfield St, Bobcaygeon ON K0M 1A0 15.95km -
Riverview Park
Bobcaygeon ON 17.38km
-
TD Bank Financial Group
49 Colbourne St, Fenelon Falls ON K0M 1N0 1.66km -
BMO Bank of Montreal
39 Colborne St, Fenelon Falls ON K0M 1N0 1.68km -
CIBC
37 Colborne St, Fenelon Falls ON K0M 1N0 1.71km


