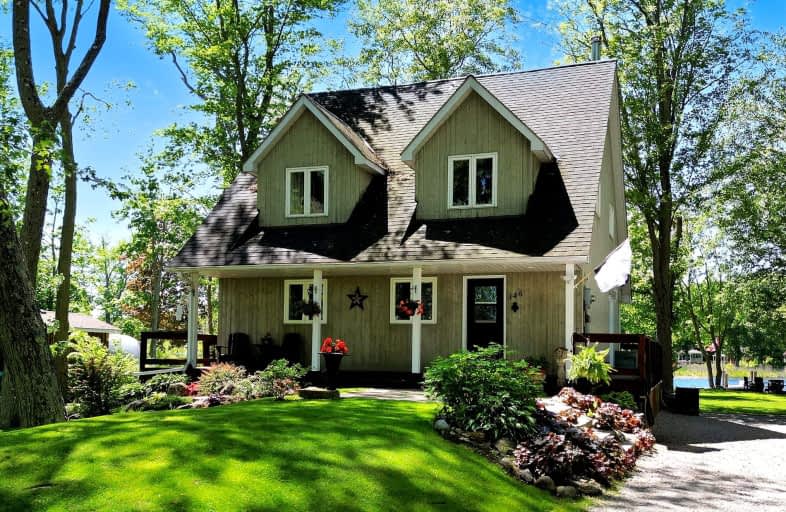Car-Dependent
- Almost all errands require a car.
0
/100
Somewhat Bikeable
- Most errands require a car.
26
/100

Fenelon Twp Public School
Elementary: Public
15.08 km
St. John Paul II Catholic Elementary School
Elementary: Catholic
23.30 km
Ridgewood Public School
Elementary: Public
10.09 km
Dunsford District Elementary School
Elementary: Public
17.22 km
Lady Mackenzie Public School
Elementary: Public
15.10 km
Langton Public School
Elementary: Public
6.82 km
St. Thomas Aquinas Catholic Secondary School
Secondary: Catholic
27.55 km
Brock High School
Secondary: Public
35.45 km
Fenelon Falls Secondary School
Secondary: Public
5.58 km
Crestwood Secondary School
Secondary: Public
44.53 km
Lindsay Collegiate and Vocational Institute
Secondary: Public
25.11 km
I E Weldon Secondary School
Secondary: Public
24.68 km
-
Garnet Graham Beach Park
Fenelon Falls ON K0M 1N0 4.76km -
Bobcaygeon Agriculture Park
Mansfield St, Bobcaygeon ON K0M 1A0 18.02km -
Riverview Park
Bobcaygeon ON 19.49km
-
TD Bank Financial Group
49 Colbourne St, Fenelon Falls ON K0M 1N0 5.13km -
BMO Bank of Montreal
39 Colborne St, Fenelon Falls ON K0M 1N0 5.15km -
CIBC
37 Colborne St, Fenelon Falls ON K0M 1N0 5.19km



