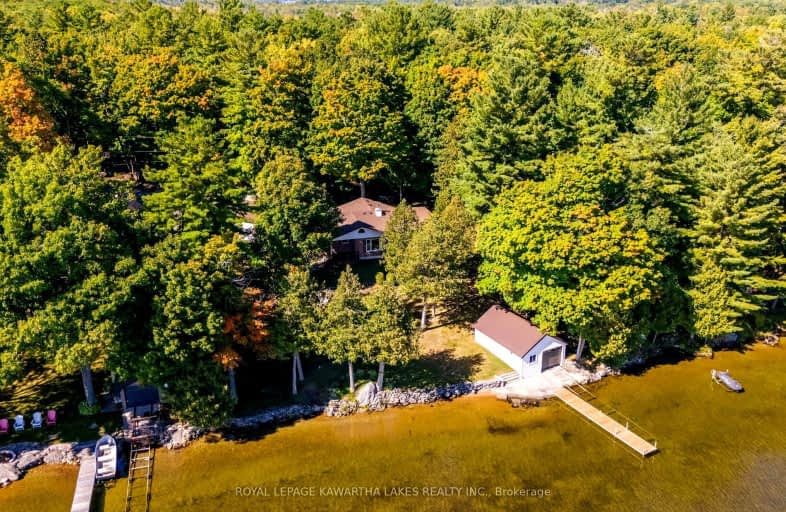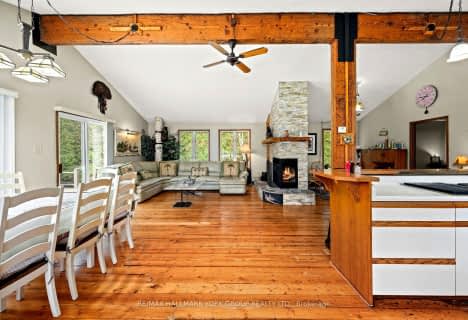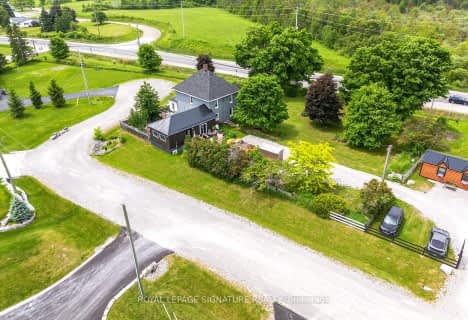
Car-Dependent
- Almost all errands require a car.
Somewhat Bikeable
- Most errands require a car.

Fenelon Twp Public School
Elementary: PublicSt. John Paul II Catholic Elementary School
Elementary: CatholicRidgewood Public School
Elementary: PublicDunsford District Elementary School
Elementary: PublicLady Mackenzie Public School
Elementary: PublicLangton Public School
Elementary: PublicSt. Thomas Aquinas Catholic Secondary School
Secondary: CatholicBrock High School
Secondary: PublicFenelon Falls Secondary School
Secondary: PublicCrestwood Secondary School
Secondary: PublicLindsay Collegiate and Vocational Institute
Secondary: PublicI E Weldon Secondary School
Secondary: Public-
Playground
Fenelon Falls ON 3.71km -
Garnet Graham Beach Park
Fenelon Falls ON K0M 1N0 3.77km -
Lions building fenlon falls
Ontario 4.45km
-
TD Bank Financial Group
49 Colbourne St, Fenelon Falls ON K0M 1N0 4.19km -
BMO Bank of Montreal
39 Colborne St, Fenelon Falls ON K0M 1N0 4.2km -
CIBC
37 Colborne St, Fenelon Falls ON K0M 1N0 4.23km
- 3 bath
- 3 bed
- 2000 sqft
150 Wrenhaven Road, Kawartha Lakes, Ontario • K0M 1N0 • Rural Fenelon
- 2 bath
- 5 bed
- 2500 sqft
31 Blue Bay Lane, Kawartha Lakes, Ontario • K0M 1N0 • Rural Fenelon




