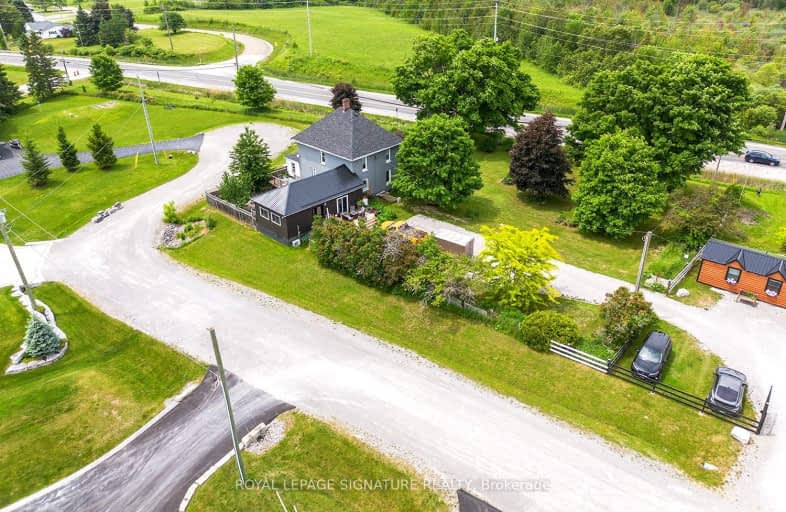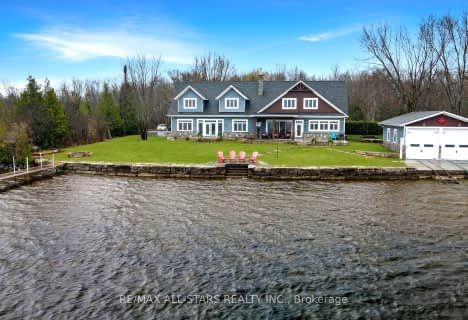Car-Dependent
- Almost all errands require a car.
Somewhat Bikeable
- Most errands require a car.

Fenelon Twp Public School
Elementary: PublicSt. John Paul II Catholic Elementary School
Elementary: CatholicRidgewood Public School
Elementary: PublicDunsford District Elementary School
Elementary: PublicLady Mackenzie Public School
Elementary: PublicLangton Public School
Elementary: PublicSt. Thomas Aquinas Catholic Secondary School
Secondary: CatholicBrock High School
Secondary: PublicFenelon Falls Secondary School
Secondary: PublicLindsay Collegiate and Vocational Institute
Secondary: PublicI E Weldon Secondary School
Secondary: PublicPort Perry High School
Secondary: Public-
Garnet Graham Beach Park
Fenelon Falls ON K0M 1N0 3.66km -
Bobcaygeon Agriculture Park
Mansfield St, Bobcaygeon ON K0M 1A0 19.08km -
Northlin Park
Lindsay ON 20.12km
-
CIBC
37 Colborne St, Fenelon Falls ON K0M 1N0 4.08km -
BMO Bank of Montreal
39 Colborne St, Fenelon Falls ON K0M 1N0 4.09km -
TD Bank Financial Group
49 Colbourne St, Fenelon Falls ON K0M 1N0 4.1km







