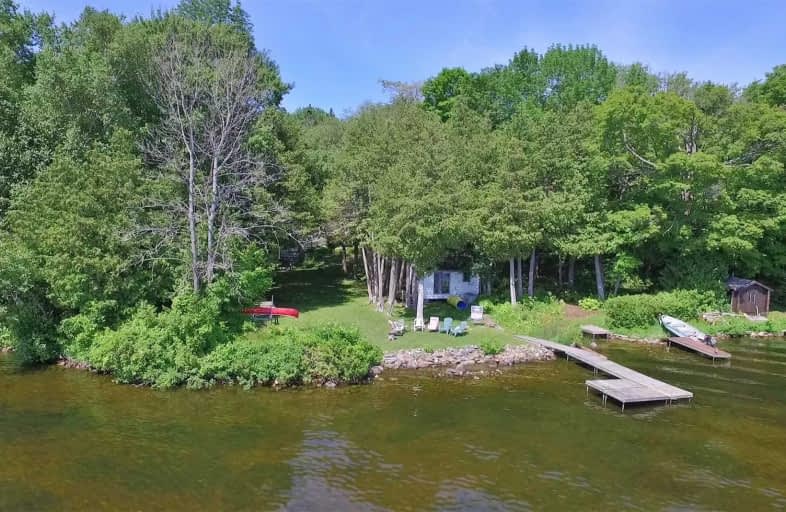Sold on Oct 24, 2019
Note: Property is not currently for sale or for rent.

-
Type: Detached
-
Style: Bungalow
-
Lot Size: 150 x 199 Feet
-
Age: No Data
-
Taxes: $5,867 per year
-
Days on Site: 122 Days
-
Added: Oct 25, 2019 (4 months on market)
-
Updated:
-
Last Checked: 3 months ago
-
MLS®#: X4497671
-
Listed By: Sutton group future realty inc., brokerage
**Rare Find:Private Family Compound On Cameron Lake!**Main 4 Season Home Is Updated 5Bdrm Bung 2 Bath, Fin W/O Bsmt-Bright-Open Concept-Vaulted Ceilings-50Ft Lakeside Deck & 15Ft Screened Gazebo**2nd 3 Season Cottage-3Bdrms-Sunroom-Open Concept-Vaulted Ceilings*Plus 2 Bdrm Bunkie + Shed + Older Bunkie By The Water*Both Cottages Are On Sep 75'X 199' Lots*Waterfront Is Not Owned -City Road Allowance*Sandy Weedfree Waterfront Is Enjoyed Without Waterfront Taxes
Extras
2 Fridges,2 Stoves,B/I Dw & Microwave,Washer,Dryer,Uv Water System,Water Softener,Docking*Most Of The Contents Of All Buildings Are Negotiable!*Properties Can Be Severed Into 2 Parcels*2 Additional Bunkies Are Included*
Property Details
Facts for 166-168 Lakebreeze Road, Kawartha Lakes
Status
Days on Market: 122
Last Status: Sold
Sold Date: Oct 24, 2019
Closed Date: May 01, 2020
Expiry Date: Nov 30, 2019
Sold Price: $765,000
Unavailable Date: Oct 24, 2019
Input Date: Jun 25, 2019
Property
Status: Sale
Property Type: Detached
Style: Bungalow
Area: Kawartha Lakes
Community: Fenelon Falls
Availability Date: 45 Days/Tba
Inside
Bedrooms: 5
Bedrooms Plus: 4
Bathrooms: 3
Kitchens: 2
Rooms: 11
Den/Family Room: No
Air Conditioning: Central Air
Fireplace: Yes
Laundry Level: Lower
Washrooms: 3
Utilities
Electricity: Yes
Gas: No
Cable: No
Telephone: Available
Building
Basement: Fin W/O
Heat Type: Forced Air
Heat Source: Propane
Exterior: Alum Siding
Exterior: Vinyl Siding
Water Supply Type: Drilled Well
Water Supply: Well
Special Designation: Unknown
Other Structures: Aux Residences
Other Structures: Garden Shed
Parking
Driveway: Rt-Of-Way
Garage Spaces: 1
Garage Type: Other
Covered Parking Spaces: 6
Total Parking Spaces: 7
Fees
Tax Year: 2019
Tax Legal Description: Pt Lt 28 Con 8 Fenelon As In R237067 & R425290, *
Taxes: $5,867
Land
Cross Street: Hwy 35 & Lakebreeze
Municipality District: Kawartha Lakes
Fronting On: East
Pool: None
Sewer: Septic
Lot Depth: 199 Feet
Lot Frontage: 150 Feet
Lot Irregularities: Two Properties Side B
Zoning: Rr3
Waterfront: Direct
Water Body Name: Cameron
Water Body Type: Lake
Access To Property: Yr Rnd Municpal Rd
Water Features: Beachfront
Water Features: Dock
Shoreline Allowance: Not Ownd
Shoreline Exposure: E
Additional Media
- Virtual Tour: https://fusion.realtourvision.com/idx/488758
Rooms
Room details for 166-168 Lakebreeze Road, Kawartha Lakes
| Type | Dimensions | Description |
|---|---|---|
| Great Rm Main | 4.07 x 5.19 | Stone Fireplace, Vaulted Ceiling, Overlook Water |
| Kitchen Main | 4.10 x 4.80 | Breakfast Bar, Eat-In Kitchen, Overlook Water |
| Dining Main | 3.45 x 5.31 | Vaulted Ceiling, Skylight, Overlook Water |
| Master Main | 3.48 x 3.60 | W/I Closet, Vaulted Ceiling, Ceiling Fan |
| 2nd Br Main | 2.43 x 2.76 | Closet, Ceiling Fan, Vaulted Ceiling |
| 3rd Br Lower | 3.48 x 3.50 | Ceiling Fan, B/I Shelves |
| 4th Br Lower | 3.00 x 3.02 | Ceiling Fan |
| 5th Br Lower | 2.78 x 3.08 | Ceiling Fan, Closet |
| Family Lower | 3.44 x 8.42 | Gas Fireplace, W/O To Deck |
| Living Ground | 3.85 x 5.96 | Vaulted Ceiling, W/O To Deck, Overlook Water |
| Kitchen Ground | 2.55 x 5.96 | Eat-In Kitchen, Vaulted Ceiling, Overlook Water |
| Sunroom Ground | 3.37 x 4.47 | Overlook Water |
| XXXXXXXX | XXX XX, XXXX |
XXXX XXX XXXX |
$XXX,XXX |
| XXX XX, XXXX |
XXXXXX XXX XXXX |
$XXX,XXX |
| XXXXXXXX XXXX | XXX XX, XXXX | $765,000 XXX XXXX |
| XXXXXXXX XXXXXX | XXX XX, XXXX | $774,800 XXX XXXX |

Fenelon Twp Public School
Elementary: PublicSt. John Paul II Catholic Elementary School
Elementary: CatholicRidgewood Public School
Elementary: PublicDunsford District Elementary School
Elementary: PublicLady Mackenzie Public School
Elementary: PublicLangton Public School
Elementary: PublicSt. Thomas Aquinas Catholic Secondary School
Secondary: CatholicBrock High School
Secondary: PublicFenelon Falls Secondary School
Secondary: PublicCrestwood Secondary School
Secondary: PublicLindsay Collegiate and Vocational Institute
Secondary: PublicI E Weldon Secondary School
Secondary: Public- 5 bath
- 5 bed
- 3000 sqft
18 Oak Street, Kawartha Lakes, Ontario • K0M 1N0 • Fenelon Falls



