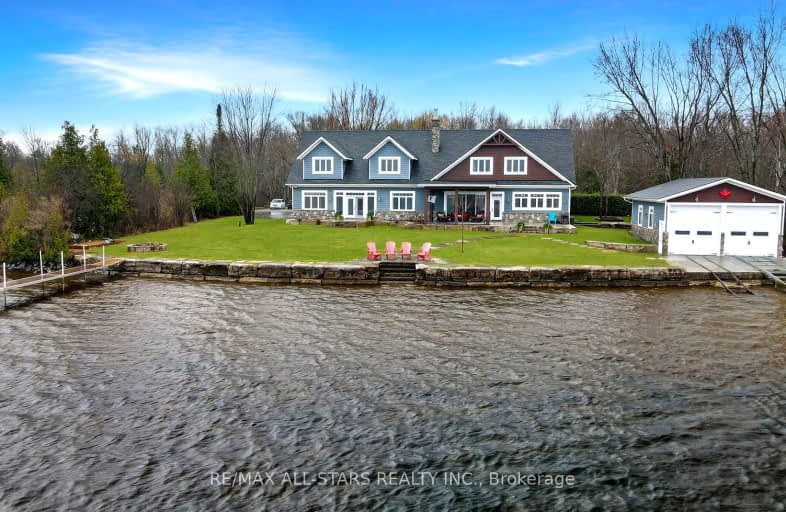Car-Dependent
- Almost all errands require a car.
8
/100
Somewhat Bikeable
- Most errands require a car.
28
/100

Fenelon Twp Public School
Elementary: Public
8.67 km
St. John Paul II Catholic Elementary School
Elementary: Catholic
17.02 km
Ridgewood Public School
Elementary: Public
16.17 km
Dunsford District Elementary School
Elementary: Public
13.10 km
Parkview Public School
Elementary: Public
17.81 km
Langton Public School
Elementary: Public
4.41 km
St. Thomas Aquinas Catholic Secondary School
Secondary: Catholic
21.28 km
Brock High School
Secondary: Public
30.34 km
Fenelon Falls Secondary School
Secondary: Public
3.23 km
Lindsay Collegiate and Vocational Institute
Secondary: Public
18.82 km
I E Weldon Secondary School
Secondary: Public
18.61 km
Port Perry High School
Secondary: Public
48.63 km
-
Garnet Graham Beach Park
Fenelon Falls ON K0M 1N0 3.47km -
Northlin Park
Lindsay ON 17.46km -
Elgin Park
Lindsay ON 17.72km
-
BMO Bank of Montreal
15 Lindsay St, Fenelon Falls ON K0M 1N0 3.48km -
CIBC
37 Colborne St, Fenelon Falls ON K0M 1N0 3.62km -
BMO Bank of Montreal
39 Colborne St, Fenelon Falls ON K0M 1N0 3.67km


