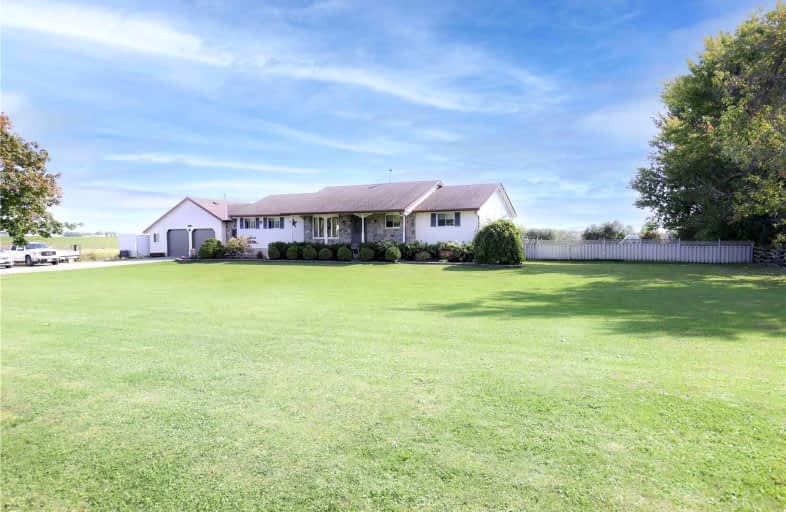Sold on Oct 22, 2021
Note: Property is not currently for sale or for rent.

-
Type: Detached
-
Style: Bungalow
-
Lot Size: 176 x 247.5 Feet
-
Age: No Data
-
Taxes: $4,048 per year
-
Days on Site: 7 Days
-
Added: Oct 15, 2021 (1 week on market)
-
Updated:
-
Last Checked: 2 months ago
-
MLS®#: X5403343
-
Listed By: Re/max hallmark first group realty ltd., brokerage
Welcome To 1170 Salem Rd! Perfect Picture Setting And Massive Lot! Charming 4 Bedroom Bungalow W/ A Pool & Attached 2-Car Garage + 8 Parking Spots. Includes A Sunken Family Room With Fireplace, Spacious Family/Dining Room, Bathrooms, Private Backyard W/Two Walkouts! Has A Finished Basement With An Additional Bedroom & Large Storage Room. Is An Estate Sale For An Older Home, As Is! This Home Is A Gem To See, Check Out Pictures & Tour Of Home Here!
Extras
Backup Generator & Owned Furnace, Hot Water Tank, Appliances, Pool Equipment, Propane Tank, Pool Table
Property Details
Facts for 1170 Salem Road, Kawartha Lakes
Status
Days on Market: 7
Last Status: Sold
Sold Date: Oct 22, 2021
Closed Date: Jan 07, 2022
Expiry Date: Feb 28, 2022
Sold Price: $877,000
Unavailable Date: Oct 22, 2021
Input Date: Oct 15, 2021
Prior LSC: Listing with no contract changes
Property
Status: Sale
Property Type: Detached
Style: Bungalow
Area: Kawartha Lakes
Community: Rural Mariposa
Availability Date: Probate
Inside
Bedrooms: 4
Bedrooms Plus: 1
Bathrooms: 2
Kitchens: 1
Rooms: 7
Den/Family Room: Yes
Air Conditioning: Central Air
Fireplace: Yes
Washrooms: 2
Building
Basement: Finished
Heat Type: Forced Air
Heat Source: Propane
Exterior: Alum Siding
Water Supply: Well
Special Designation: Unknown
Parking
Driveway: Private
Garage Spaces: 2
Garage Type: Attached
Covered Parking Spaces: 8
Total Parking Spaces: 10
Fees
Tax Year: 2021
Tax Legal Description: Pt. N 1 / Lt @0 Con 5
Taxes: $4,048
Land
Cross Street: Salem Road & City Rd
Municipality District: Kawartha Lakes
Fronting On: South
Pool: Inground
Sewer: Septic
Lot Depth: 247.5 Feet
Lot Frontage: 176 Feet
Additional Media
- Virtual Tour: https://video214.com/play/p4Vz0Kg9WmEqCbUtrmyS0Q/s/dark
Rooms
Room details for 1170 Salem Road, Kawartha Lakes
| Type | Dimensions | Description |
|---|---|---|
| Living Main | 3.85 x 3.85 | |
| Dining Main | 3.62 x 5.40 | |
| Kitchen Main | 4.10 x 5.95 | |
| Prim Bdrm Main | 3.74 x 4.35 | |
| 2nd Br Main | 3.25 x 4.15 | |
| 3rd Br Main | 3.25 x 3.25 | |
| 4th Br Main | 4.57 x 5.35 | |
| 5th Br Lower | 3.35 x 5.55 | |
| Rec Lower | 4.57 x 9.75 |
| XXXXXXXX | XXX XX, XXXX |
XXXX XXX XXXX |
$XXX,XXX |
| XXX XX, XXXX |
XXXXXX XXX XXXX |
$XXX,XXX |
| XXXXXXXX XXXX | XXX XX, XXXX | $877,000 XXX XXXX |
| XXXXXXXX XXXXXX | XXX XX, XXXX | $639,900 XXX XXXX |

Central Senior School
Elementary: PublicDr George Hall Public School
Elementary: PublicParkview Public School
Elementary: PublicMariposa Elementary School
Elementary: PublicSt. Dominic Catholic Elementary School
Elementary: CatholicLeslie Frost Public School
Elementary: PublicSt. Thomas Aquinas Catholic Secondary School
Secondary: CatholicBrock High School
Secondary: PublicFenelon Falls Secondary School
Secondary: PublicLindsay Collegiate and Vocational Institute
Secondary: PublicI E Weldon Secondary School
Secondary: PublicPort Perry High School
Secondary: Public

