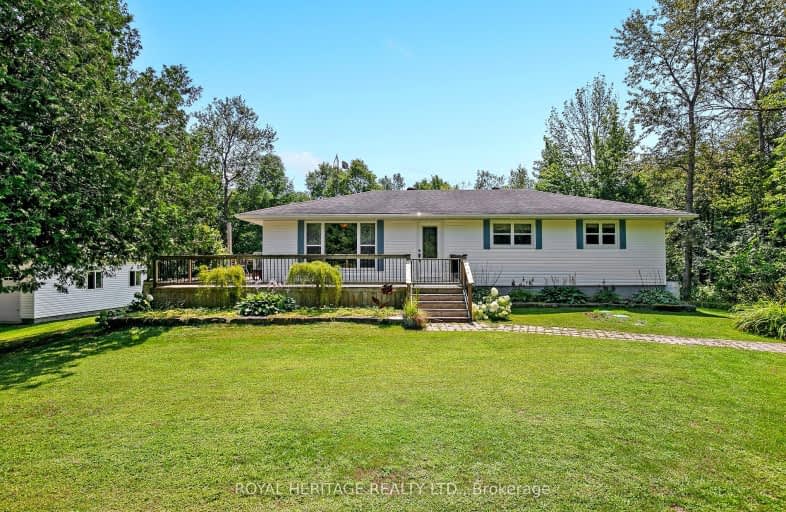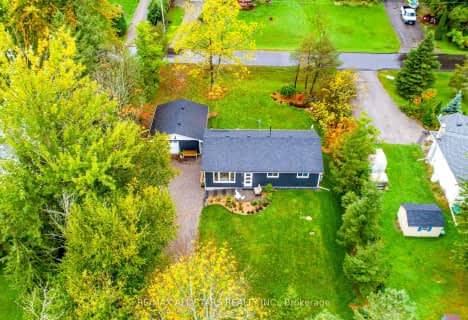Sold on Oct 28, 2024
Note: Property is not currently for sale or for rent.

-
Type: Detached
-
Style: Bungalow
-
Size: 1100 sqft
-
Lot Size: 150 x 300 Feet
-
Age: 31-50 years
-
Taxes: $2,888 per year
-
Days on Site: 89 Days
-
Added: Jul 31, 2024 (2 months on market)
-
Updated:
-
Last Checked: 3 months ago
-
MLS®#: X9232953
-
Listed By: Royal heritage realty ltd.
Nestled on a private treed one acre lot, this three bedroom house offers the peace and quiet we all need. A garden pond with a stream and waterfall highlight the tranquility in this backyard and all while still in close proximity to Bobcaygeon, Lindsay and Peterborough.This freshly painted house offers brand new appliances, new windows throughout (2019), two heat pumps and a tankless water heater making it very energy efficient. Along with access to reliable high speed internet this country home is move-in ready.There is a double car garage/workshop , an additional single car garage for your toys and a large garden shed for additional storage , all can be accessed by vehicle from one of the two driveways.The large wrap around deck with a built on gazebo is perfect for family barbecues or to just sit and relax ,enjoying your backyard oasis.Access to Pigeon lake for boating and fishing is just minutes away. All in the heart of the Kawartha's.
Property Details
Facts for 1172 KINGS WHARF Road, Kawartha Lakes
Status
Days on Market: 89
Last Status: Sold
Sold Date: Oct 28, 2024
Closed Date: Nov 22, 2024
Expiry Date: Jan 31, 2025
Sold Price: $655,000
Unavailable Date: Oct 29, 2024
Input Date: Jul 31, 2024
Property
Status: Sale
Property Type: Detached
Style: Bungalow
Size (sq ft): 1100
Age: 31-50
Area: Kawartha Lakes
Community: Rural Emily
Availability Date: 60 DAYS
Assessment Amount: $262,000
Assessment Year: 2024
Inside
Bedrooms: 3
Bathrooms: 1
Kitchens: 1
Rooms: 7
Den/Family Room: No
Air Conditioning: Other
Fireplace: No
Laundry Level: Lower
Washrooms: 1
Utilities
Electricity: Yes
Gas: No
Cable: No
Telephone: Available
Building
Basement: Finished
Basement 2: Full
Heat Type: Forced Air
Heat Source: Oil
Exterior: Vinyl Siding
UFFI: No
Water Supply Type: Drilled Well
Water Supply: Well
Physically Handicapped-Equipped: N
Special Designation: Unknown
Other Structures: Garden Shed
Retirement: N
Parking
Driveway: Front Yard
Garage Spaces: 42
Garage Type: Detached
Covered Parking Spaces: 9
Total Parking Spaces: 12
Fees
Tax Year: 2024
Tax Legal Description: PT N1/2 LT 21 CON 13 EMILY PT 2 57R658 CITY OF KAWARTHA LAKES
Taxes: $2,888
Highlights
Feature: Lake Access
Feature: School Bus Route
Feature: Wooded/Treed
Land
Cross Street: PIGEON LAKE RD & KIN
Municipality District: Kawartha Lakes
Fronting On: South
Parcel Number: 632500083
Parcel of Tied Land: N
Pool: None
Sewer: Septic
Lot Depth: 300 Feet
Lot Frontage: 150 Feet
Acres: .50-1.99
Zoning: A1
Additional Media
- Virtual Tour: http://www.youronlineagents.com/kawarthalakesrealestate/viewcustompage.php?id=21243
Rooms
Room details for 1172 KINGS WHARF Road, Kawartha Lakes
| Type | Dimensions | Description |
|---|---|---|
| Living Main | 3.40 x 5.30 | |
| Dining Main | 2.80 x 2.90 | |
| Kitchen Main | 3.60 x 6.40 | O/Looks Backyard, W/O To Deck |
| Prim Bdrm Main | 3.30 x 3.80 | |
| 2nd Br Main | 3.20 x 3.08 | |
| 3rd Br Main | 2.80 x 2.90 | |
| Bathroom Main | - | 4 Pc Bath |
| Family Lower | 6.60 x 8.40 | |
| Laundry Lower | 3.30 x 6.60 | |
| Utility Lower | 4.40 x 6.30 |
| XXXXXXXX | XXX XX, XXXX |
XXXXXX XXX XXXX |
$XXX,XXX |
| XXXXXXXX | XXX XX, XXXX |
XXXXXXXX XXX XXXX |
|
| XXX XX, XXXX |
XXXXXX XXX XXXX |
$XXX,XXX | |
| XXXXXXXX | XXX XX, XXXX |
XXXXXXXX XXX XXXX |
|
| XXX XX, XXXX |
XXXXXX XXX XXXX |
$XXX,XXX | |
| XXXXXXXX | XXX XX, XXXX |
XXXX XXX XXXX |
$XXX,XXX |
| XXX XX, XXXX |
XXXXXX XXX XXXX |
$XXX,XXX | |
| XXXXXXXX | XXX XX, XXXX |
XXXXXXX XXX XXXX |
|
| XXX XX, XXXX |
XXXXXX XXX XXXX |
$XXX,XXX | |
| XXXXXXXX | XXX XX, XXXX |
XXXXXXX XXX XXXX |
|
| XXX XX, XXXX |
XXXXXX XXX XXXX |
$XXX,XXX | |
| XXXXXXXX | XXX XX, XXXX |
XXXXXXX XXX XXXX |
|
| XXX XX, XXXX |
XXXXXX XXX XXXX |
$XXX,XXX | |
| XXXXXXXX | XXX XX, XXXX |
XXXXXXXX XXX XXXX |
|
| XXX XX, XXXX |
XXXXXX XXX XXXX |
$XXX,XXX | |
| XXXXXXXX | XXX XX, XXXX |
XXXXXXX XXX XXXX |
|
| XXX XX, XXXX |
XXXXXX XXX XXXX |
$XXX,XXX | |
| XXXXXXXX | XXX XX, XXXX |
XXXX XXX XXXX |
$XXX,XXX |
| XXX XX, XXXX |
XXXXXX XXX XXXX |
$XXX,XXX |
| XXXXXXXX XXXXXX | XXX XX, XXXX | $680,000 XXX XXXX |
| XXXXXXXX XXXXXXXX | XXX XX, XXXX | XXX XXXX |
| XXXXXXXX XXXXXX | XXX XX, XXXX | $294,900 XXX XXXX |
| XXXXXXXX XXXXXXXX | XXX XX, XXXX | XXX XXXX |
| XXXXXXXX XXXXXX | XXX XX, XXXX | $294,900 XXX XXXX |
| XXXXXXXX XXXX | XXX XX, XXXX | $120,000 XXX XXXX |
| XXXXXXXX XXXXXX | XXX XX, XXXX | $122,900 XXX XXXX |
| XXXXXXXX XXXXXXX | XXX XX, XXXX | XXX XXXX |
| XXXXXXXX XXXXXX | XXX XX, XXXX | $299,999 XXX XXXX |
| XXXXXXXX XXXXXXX | XXX XX, XXXX | XXX XXXX |
| XXXXXXXX XXXXXX | XXX XX, XXXX | $285,900 XXX XXXX |
| XXXXXXXX XXXXXXX | XXX XX, XXXX | XXX XXXX |
| XXXXXXXX XXXXXX | XXX XX, XXXX | $124,900 XXX XXXX |
| XXXXXXXX XXXXXXXX | XXX XX, XXXX | XXX XXXX |
| XXXXXXXX XXXXXX | XXX XX, XXXX | $294,900 XXX XXXX |
| XXXXXXXX XXXXXXX | XXX XX, XXXX | XXX XXXX |
| XXXXXXXX XXXXXX | XXX XX, XXXX | $295,000 XXX XXXX |
| XXXXXXXX XXXX | XXX XX, XXXX | $120,000 XXX XXXX |
| XXXXXXXX XXXXXX | XXX XX, XXXX | $122,900 XXX XXXX |
Car-Dependent
- Almost all errands require a car.
Somewhat Bikeable
- Most errands require a car.

St. Luke Catholic Elementary School
Elementary: CatholicLady Eaton Elementary School
Elementary: PublicDunsford District Elementary School
Elementary: PublicSt. Martin Catholic Elementary School
Elementary: CatholicBobcaygeon Public School
Elementary: PublicChemong Public School
Elementary: PublicÉSC Monseigneur-Jamot
Secondary: CatholicHoly Cross Catholic Secondary School
Secondary: CatholicCrestwood Secondary School
Secondary: PublicAdam Scott Collegiate and Vocational Institute
Secondary: PublicSt. Peter Catholic Secondary School
Secondary: CatholicI E Weldon Secondary School
Secondary: Public- 1 bath
- 3 bed



