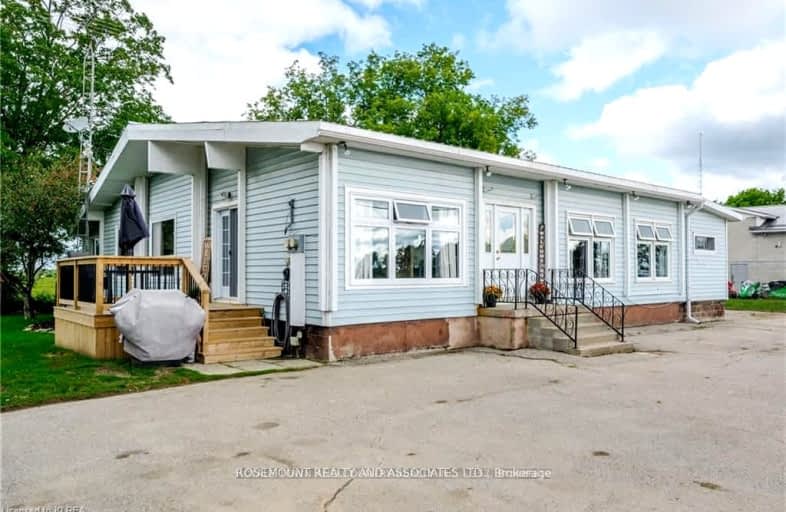Car-Dependent
- Almost all errands require a car.
15
/100
Somewhat Bikeable
- Most errands require a car.
25
/100

Central Senior School
Elementary: Public
8.37 km
Dr George Hall Public School
Elementary: Public
6.42 km
Parkview Public School
Elementary: Public
8.09 km
Mariposa Elementary School
Elementary: Public
3.36 km
St. Dominic Catholic Elementary School
Elementary: Catholic
7.51 km
Leslie Frost Public School
Elementary: Public
7.97 km
St. Thomas Aquinas Catholic Secondary School
Secondary: Catholic
8.66 km
Brock High School
Secondary: Public
17.23 km
Fenelon Falls Secondary School
Secondary: Public
23.18 km
Lindsay Collegiate and Vocational Institute
Secondary: Public
8.29 km
I E Weldon Secondary School
Secondary: Public
10.87 km
Port Perry High School
Secondary: Public
27.59 km
-
Swiss Ridge Kennels
16195 12th Conc, Schomberg ON L0G 1T0 2.42km -
Up Smith's Creek
Lindsay ON 7.54km -
Broad Street Park
9 Broad St, Kawartha Lakes ON K9V 2Z7 7.85km
-
Kawartha Credit Union
420 Eldon Rd, Little Britain ON K0M 2C0 6.04km -
CIBC
433 Kent St W, Lindsay ON K9V 6C3 6.89km -
Kawartha Credit Union
401 Kent St W, Lindsay ON K9V 6K2 7.21km


