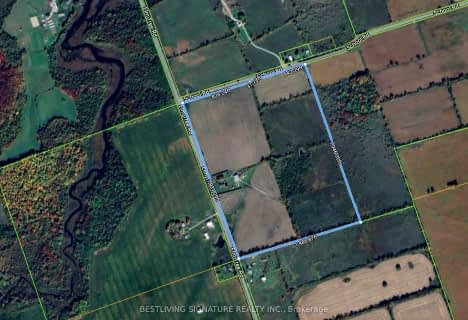
Video Tour

Fenelon Twp Public School
Elementary: Public
13.87 km
St. John Paul II Catholic Elementary School
Elementary: Catholic
22.16 km
Ridgewood Public School
Elementary: Public
13.61 km
Woodville Elementary School
Elementary: Public
20.00 km
Lady Mackenzie Public School
Elementary: Public
6.70 km
Langton Public School
Elementary: Public
11.64 km
St. Thomas Aquinas Catholic Secondary School
Secondary: Catholic
26.29 km
Brock High School
Secondary: Public
28.15 km
Fenelon Falls Secondary School
Secondary: Public
10.13 km
Lindsay Collegiate and Vocational Institute
Secondary: Public
23.87 km
I E Weldon Secondary School
Secondary: Public
24.33 km
Port Perry High School
Secondary: Public
50.41 km


