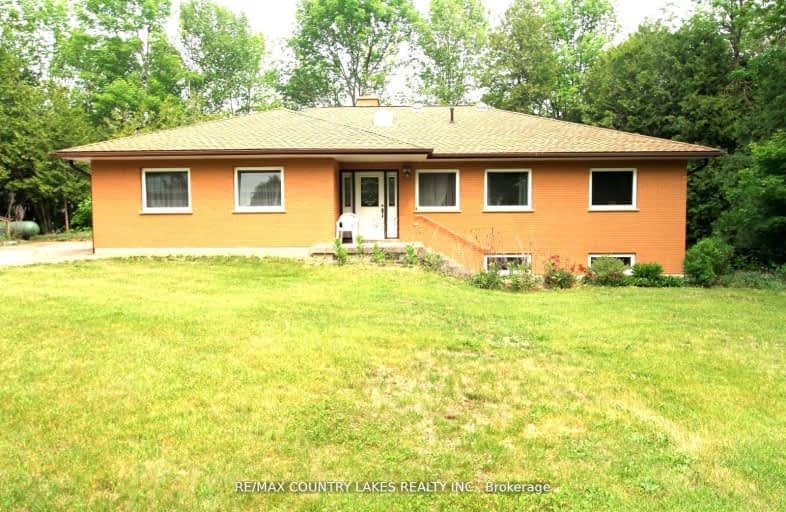Car-Dependent
- Almost all errands require a car.
6
/100
Somewhat Bikeable
- Almost all errands require a car.
23
/100

Foley Catholic School
Elementary: Catholic
21.99 km
Fenelon Twp Public School
Elementary: Public
21.79 km
Ridgewood Public School
Elementary: Public
10.32 km
Woodville Elementary School
Elementary: Public
25.02 km
Lady Mackenzie Public School
Elementary: Public
9.75 km
Langton Public School
Elementary: Public
17.94 km
Orillia Campus
Secondary: Public
40.22 km
St. Thomas Aquinas Catholic Secondary School
Secondary: Catholic
34.18 km
Brock High School
Secondary: Public
32.53 km
Fenelon Falls Secondary School
Secondary: Public
16.39 km
Lindsay Collegiate and Vocational Institute
Secondary: Public
31.77 km
I E Weldon Secondary School
Secondary: Public
32.25 km
-
Garnet Graham Beach Park
Fenelon Falls ON K0M 1N0 15.8km -
Austin Sawmill Heritage Park
Kinmount ON 27.55km
-
CIBC
2 Albert St, Coboconk ON K0M 1K0 10.21km -
TD Bank Financial Group
49 Colbourne St, Fenelon Falls ON K0M 1N0 16.26km -
BMO Bank of Montreal
39 Colborne St, Fenelon Falls ON K0M 1N0 16.27km


