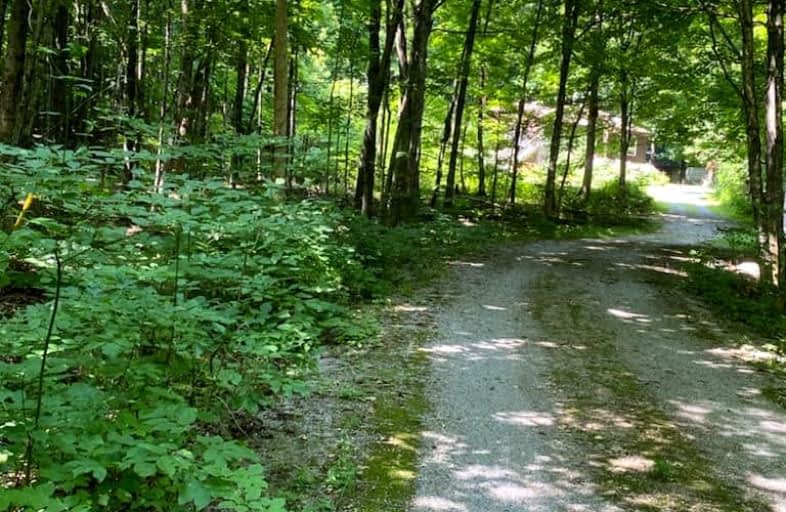Inactive on Nov 30, 2024
Note: Property is not currently for sale or for rent.

-
Type: Detached
-
Style: Bungalow-Raised
-
Lot Size: 998.21 x 1104.36 Feet
-
Age: No Data
-
Taxes: $2,150 per year
-
Days on Site: 123 Days
-
Added: Jul 30, 2024 (4 months on market)
-
Updated:
-
Last Checked: 2 months ago
-
MLS®#: X9232646
-
Listed By: Sutton group-heritage realty inc.
Escape to beautiful 25 acres of private woodland near to Head Lake. A Corner property on Hilton Pt Rd. Open concept kitchen, dining room, and Living with lots of windows. Sliding doors of dining room to deck leading to lower deck and swimming pool. New liner available to be installed. Full unfinished basement with new propane furnace and air conditioner in 2024. Laundry in basement, and there is hook up for laundry on main level. Large private driveway with plenty of room for all your toys and multi-out buildings. Boat launch at Head Lake and Monck Landing, 9 Hole Golf Course. Property is on Snowmobile/4 Wheeler Trail.
Property Details
Facts for 119 Acorn Road, Kawartha Lakes
Status
Days on Market: 123
Last Status: Expired
Sold Date: Jun 08, 2025
Closed Date: Nov 30, -0001
Expiry Date: Nov 30, 2024
Unavailable Date: Dec 01, 2024
Input Date: Jul 30, 2024
Prior LSC: Listing with no contract changes
Property
Status: Sale
Property Type: Detached
Style: Bungalow-Raised
Area: Kawartha Lakes
Community: Norland
Availability Date: 30 Days
Inside
Bedrooms: 3
Bathrooms: 2
Kitchens: 1
Rooms: 8
Den/Family Room: No
Air Conditioning: Central Air
Fireplace: Yes
Laundry Level: Lower
Washrooms: 2
Utilities
Electricity: Yes
Telephone: Yes
Building
Basement: Full
Basement 2: Unfinished
Heat Type: Forced Air
Heat Source: Propane
Exterior: Concrete
Exterior: Wood
Water Supply: Well
Special Designation: Unknown
Parking
Driveway: Private
Garage Type: None
Covered Parking Spaces: 10
Total Parking Spaces: 10
Fees
Tax Year: 2024
Tax Legal Description: Lot 6 Plan 515 Conc 7 Lot 9
Taxes: $2,150
Highlights
Feature: Rec Centre
Feature: School
Feature: School Bus Route
Feature: Wooded/Treed
Land
Cross Street: Hwy 35/ Monck Rd/ 6t
Municipality District: Kawartha Lakes
Fronting On: North
Pool: Abv Grnd
Sewer: Septic
Lot Depth: 1104.36 Feet
Lot Frontage: 998.21 Feet
Acres: 25-49.99
Waterfront: None
Rooms
Room details for 119 Acorn Road, Kawartha Lakes
| Type | Dimensions | Description |
|---|---|---|
| Kitchen Ground | 4.09 x 4.70 | Hardwood Floor |
| Living Ground | 4.52 x 6.53 | Vaulted Ceiling, Hardwood Floor |
| Dining Ground | 2.74 x 4.96 | W/O To Deck, Hardwood Floor |
| Prim Bdrm Ground | 4.57 x 3.33 | Double Closet, Laminate |
| 2nd Br Ground | 3.86 x 2.63 | Laminate |
| 3rd Br Ground | 4.04 x 2.97 | Laminate |
| Bathroom Ground | - | 4 Pc Bath, Ceramic Floor |
| Bathroom Ground | - | 2 Pc Bath, Ceramic Floor |
| XXXXXXXX | XXX XX, XXXX |
XXXXXXXX XXX XXXX |
|
| XXX XX, XXXX |
XXXXXX XXX XXXX |
$XXX,XXX | |
| XXXXXXXX | XXX XX, XXXX |
XXXX XXX XXXX |
$XXX,XXX |
| XXX XX, XXXX |
XXXXXX XXX XXXX |
$XXX,XXX | |
| XXXXXXXX | XXX XX, XXXX |
XXXXXXX XXX XXXX |
|
| XXX XX, XXXX |
XXXXXX XXX XXXX |
$XXX,XXX | |
| XXXXXXXX | XXX XX, XXXX |
XXXXXXX XXX XXXX |
|
| XXX XX, XXXX |
XXXXXX XXX XXXX |
$XXX,XXX | |
| XXXXXXXX | XXX XX, XXXX |
XXXXXXX XXX XXXX |
|
| XXX XX, XXXX |
XXXXXX XXX XXXX |
$XXX,XXX | |
| XXXXXXXX | XXX XX, XXXX |
XXXXXXX XXX XXXX |
|
| XXX XX, XXXX |
XXXXXX XXX XXXX |
$XXX,XXX |
| XXXXXXXX XXXXXXXX | XXX XX, XXXX | XXX XXXX |
| XXXXXXXX XXXXXX | XXX XX, XXXX | $799,000 XXX XXXX |
| XXXXXXXX XXXX | XXX XX, XXXX | $173,900 XXX XXXX |
| XXXXXXXX XXXXXX | XXX XX, XXXX | $174,900 XXX XXXX |
| XXXXXXXX XXXXXXX | XXX XX, XXXX | XXX XXXX |
| XXXXXXXX XXXXXX | XXX XX, XXXX | $299,000 XXX XXXX |
| XXXXXXXX XXXXXXX | XXX XX, XXXX | XXX XXXX |
| XXXXXXXX XXXXXX | XXX XX, XXXX | $759,000 XXX XXXX |
| XXXXXXXX XXXXXXX | XXX XX, XXXX | XXX XXXX |
| XXXXXXXX XXXXXX | XXX XX, XXXX | $849,900 XXX XXXX |
| XXXXXXXX XXXXXXX | XXX XX, XXXX | XXX XXXX |
| XXXXXXXX XXXXXX | XXX XX, XXXX | $899,000 XXX XXXX |
Car-Dependent
- Almost all errands require a car.
Somewhat Bikeable
- Most errands require a car.

Foley Catholic School
Elementary: CatholicFenelon Twp Public School
Elementary: PublicRidgewood Public School
Elementary: PublicLady Mackenzie Public School
Elementary: PublicLangton Public School
Elementary: PublicArchie Stouffer Elementary School
Elementary: PublicSt. Thomas Aquinas Catholic Secondary School
Secondary: CatholicBrock High School
Secondary: PublicHaliburton Highland Secondary School
Secondary: PublicFenelon Falls Secondary School
Secondary: PublicLindsay Collegiate and Vocational Institute
Secondary: PublicI E Weldon Secondary School
Secondary: Public

