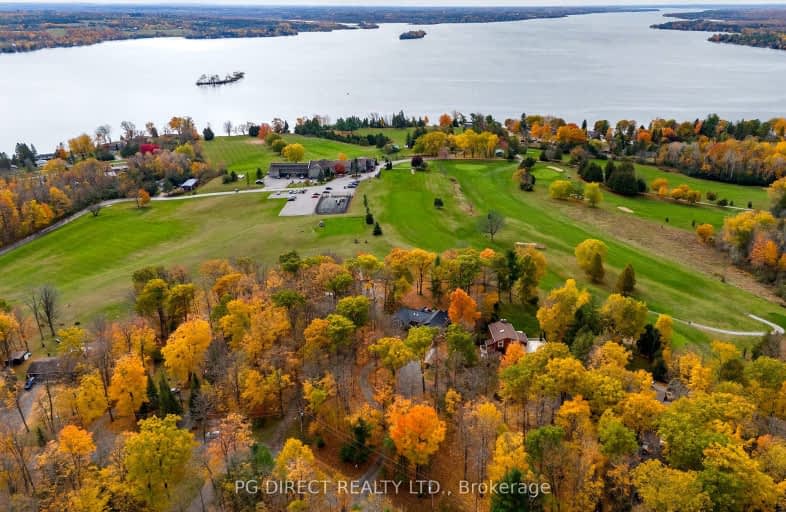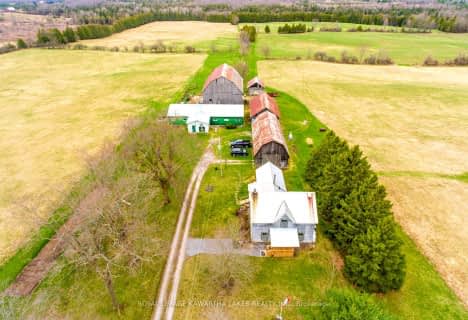Car-Dependent
- Almost all errands require a car.
Somewhat Bikeable
- Almost all errands require a car.

Fenelon Twp Public School
Elementary: PublicSt. Luke Catholic Elementary School
Elementary: CatholicJack Callaghan Public School
Elementary: PublicDunsford District Elementary School
Elementary: PublicBobcaygeon Public School
Elementary: PublicLangton Public School
Elementary: PublicÉSC Monseigneur-Jamot
Secondary: CatholicSt. Thomas Aquinas Catholic Secondary School
Secondary: CatholicFenelon Falls Secondary School
Secondary: PublicCrestwood Secondary School
Secondary: PublicLindsay Collegiate and Vocational Institute
Secondary: PublicI E Weldon Secondary School
Secondary: Public-
Bobcaygeon Agriculture Park
Mansfield St, Bobcaygeon ON K0M 1A0 5km -
Riverview Park
Bobcaygeon ON 6.37km -
Garnet Graham Beach Park
Fenelon Falls ON K0M 1N0 10.48km
-
CIBC
93 Bolton St, Bobcaygeon ON K0M 1A0 5.27km -
BMO Bank of Montreal
75 Bolton St, Bobcaygeon ON K0M 1A0 5.21km -
BMO Bank of Montreal
15 Lindsay St, Fenelon Falls ON K0M 1N0 10.05km
- 1 bath
- 4 bed
- 1100 sqft
107 Coshs Road, Kawartha Lakes, Ontario • K0M 1A0 • Rural Verulam



