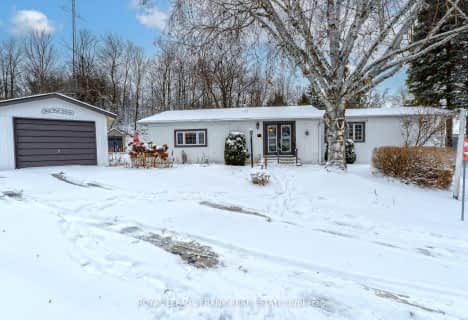
Alexandra Public School
Elementary: Public
1.09 km
St. John Paul II Catholic Elementary School
Elementary: Catholic
0.99 km
Central Senior School
Elementary: Public
1.39 km
Parkview Public School
Elementary: Public
0.37 km
St. Dominic Catholic Elementary School
Elementary: Catholic
2.52 km
Leslie Frost Public School
Elementary: Public
1.68 km
St. Thomas Aquinas Catholic Secondary School
Secondary: Catholic
3.72 km
Brock High School
Secondary: Public
24.65 km
Fenelon Falls Secondary School
Secondary: Public
18.88 km
Lindsay Collegiate and Vocational Institute
Secondary: Public
1.34 km
I E Weldon Secondary School
Secondary: Public
3.32 km
Port Perry High School
Secondary: Public
32.85 km

