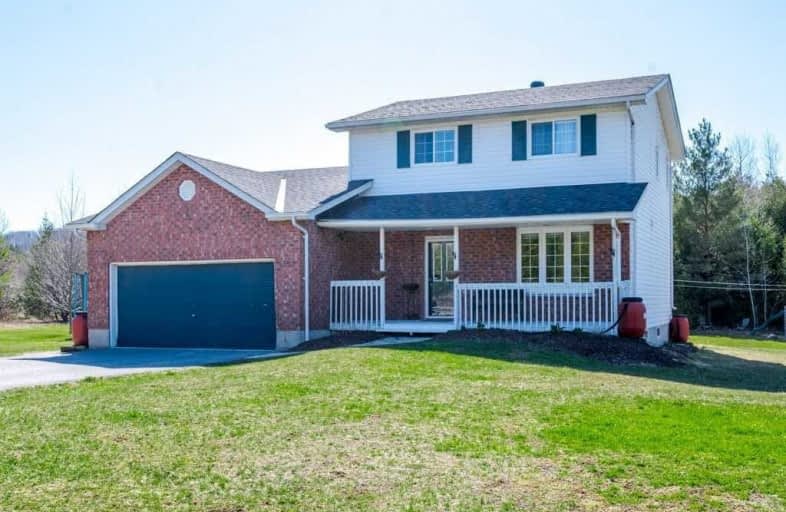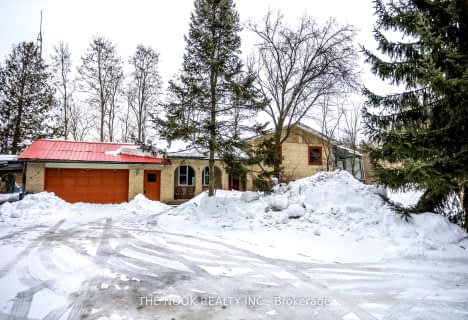Sold on Jun 19, 2020
Note: Property is not currently for sale or for rent.

-
Type: Detached
-
Style: 2-Storey
-
Lot Size: 229.99 x 831.32 Feet
-
Age: No Data
-
Taxes: $3,500 per year
-
Days on Site: 49 Days
-
Added: May 01, 2020 (1 month on market)
-
Updated:
-
Last Checked: 4 weeks ago
-
MLS®#: X4751726
-
Listed By: Exit realty liftlock, brokerage
Family Home Nestled On 4.3 Acres. Situated On Quiet Cul-De-Sac In Prestige Country Estate Subdivision . Many Updates Include Kitchen Newer Ss Appliances & Super Large Island. Sep Living & Dining, As Well As Mffr And Den/Office, Even Mf Laundry & Garage Access To House. 3 Nice Bright Bedrooms, Master With Ensuite. Full Unspoiled Bsmt. Property Features Trees, Garden Area, Newer Deck Off Kitchen Walkout, Gazebo Overlooking Above Ground Pool & Hot Tub.
Extras
Dishwasher,Microwave,Fridge,Stove,Washer,Central Vac,Garage Door Opener,Hot Tub,Hot Water Tank Owned, Pool Equip,Smoke Detector, Window Coverings,Basment Shelving,Workbench,2 Rain Barrels,Maintenance Items(Paint, Extra Trim, Etc)
Property Details
Facts for 12 Hidden Valley Road, Kawartha Lakes
Status
Days on Market: 49
Last Status: Sold
Sold Date: Jun 19, 2020
Closed Date: Aug 13, 2020
Expiry Date: Aug 31, 2020
Sold Price: $649,000
Unavailable Date: Jun 19, 2020
Input Date: May 01, 2020
Property
Status: Sale
Property Type: Detached
Style: 2-Storey
Area: Kawartha Lakes
Community: Omemee
Availability Date: 60-90 Days/Tba
Assessment Amount: $371,000
Assessment Year: 2020
Inside
Bedrooms: 3
Bathrooms: 3
Kitchens: 1
Rooms: 10
Den/Family Room: Yes
Air Conditioning: Central Air
Fireplace: No
Laundry Level: Main
Central Vacuum: Y
Washrooms: 3
Building
Basement: Full
Basement 2: Part Fin
Heat Type: Forced Air
Heat Source: Oil
Exterior: Brick
Exterior: Vinyl Siding
Elevator: N
UFFI: No
Water Supply: Well
Special Designation: Unknown
Parking
Driveway: Pvt Double
Garage Spaces: 2
Garage Type: Attached
Covered Parking Spaces: 10
Total Parking Spaces: 12
Fees
Tax Year: 2019
Tax Legal Description: Pt N 1/2 Lt 13, Con 1, Emily Twp, Pt 12 Rd44
Taxes: $3,500
Land
Cross Street: County Rd 10/Meadowv
Municipality District: Kawartha Lakes
Fronting On: West
Parcel Number: 632580247
Pool: Abv Grnd
Sewer: Septic
Lot Depth: 831.32 Feet
Lot Frontage: 229.99 Feet
Lot Irregularities: 4.332 Acres
Acres: 2-4.99
Zoning: Res
Additional Media
- Virtual Tour: https://unbranded.youriguide.com/12_hidden_valley_rd_omemee_on
Rooms
Room details for 12 Hidden Valley Road, Kawartha Lakes
| Type | Dimensions | Description |
|---|---|---|
| Kitchen Main | 3.69 x 3.48 | |
| Breakfast Main | 2.46 x 3.19 | |
| Dining Main | 3.61 x 3.27 | |
| Living Main | 4.45 x 3.28 | |
| Family Main | 5.18 x 5.13 | |
| Den Main | 2.31 x 3.12 | |
| Laundry Main | 1.82 x 3.01 | |
| Master 2nd | 3.91 x 3.97 | 3 Pc Ensuite |
| Br 2nd | 4.13 x 2.81 | |
| Br 2nd | 3.09 x 2.79 | |
| Rec Bsmt | 6.53 x 3.26 | |
| Workshop Bsmt | 4.72 x 4.75 |
| XXXXXXXX | XXX XX, XXXX |
XXXX XXX XXXX |
$XXX,XXX |
| XXX XX, XXXX |
XXXXXX XXX XXXX |
$XXX,XXX |
| XXXXXXXX XXXX | XXX XX, XXXX | $649,000 XXX XXXX |
| XXXXXXXX XXXXXX | XXX XX, XXXX | $649,000 XXX XXXX |

North Cavan Public School
Elementary: PublicSt. Luke Catholic Elementary School
Elementary: CatholicScott Young Public School
Elementary: PublicLady Eaton Elementary School
Elementary: PublicRolling Hills Public School
Elementary: PublicJames Strath Public School
Elementary: PublicÉSC Monseigneur-Jamot
Secondary: CatholicPeterborough Collegiate and Vocational School
Secondary: PublicKenner Collegiate and Vocational Institute
Secondary: PublicHoly Cross Catholic Secondary School
Secondary: CatholicCrestwood Secondary School
Secondary: PublicSt. Peter Catholic Secondary School
Secondary: Catholic- 1 bath
- 3 bed
110 Emily Park Road, Kawartha Lakes, Ontario • K0L 2W0 • Emily



