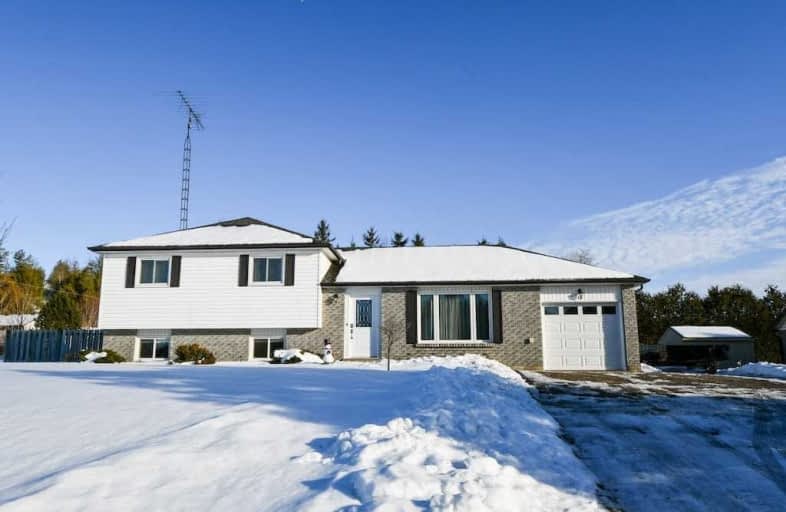Sold on Feb 15, 2020
Note: Property is not currently for sale or for rent.

-
Type: Detached
-
Style: Sidesplit 4
-
Lot Size: 81 x 150 Feet
-
Age: No Data
-
Taxes: $2,506 per year
-
Days on Site: 5 Days
-
Added: Feb 10, 2020 (5 days on market)
-
Updated:
-
Last Checked: 2 months ago
-
MLS®#: X4688197
-
Listed By: Re/max all-stars realty inc., brokerage
Just Listed ... Welcome To This Immaculate 1 Owner Home In The Quaint Village Of Bethany! Features Of This 4 Level Sidesplit Include Maintenance Free Laminate Floors, Newer Windows & Doors, Gas Furnace, Central Air, Hrv System & A Beautiful Interlock Walkway. The Large Eat-In Kitchen Boasts New Cabinets & A Walk-Out To The Private Fenced Yard With Mature Trees, A Huge Lower Level Family Room.
Extras
Basement Consists Of Laundry Room With Lots Of Storage Plus A Separate Recreation Room! Great Value At $439,900
Property Details
Facts for 12 Loraine Drive, Kawartha Lakes
Status
Days on Market: 5
Last Status: Sold
Sold Date: Feb 15, 2020
Closed Date: Apr 30, 2020
Expiry Date: Jun 30, 2020
Sold Price: $450,000
Unavailable Date: Feb 15, 2020
Input Date: Feb 10, 2020
Prior LSC: Listing with no contract changes
Property
Status: Sale
Property Type: Detached
Style: Sidesplit 4
Area: Kawartha Lakes
Community: Bethany
Availability Date: 90 Days
Assessment Amount: $263,000
Assessment Year: 2019
Inside
Bedrooms: 3
Bathrooms: 1
Kitchens: 1
Rooms: 8
Den/Family Room: Yes
Air Conditioning: Other
Fireplace: No
Washrooms: 1
Building
Basement: Full
Basement 2: Part Fin
Heat Type: Forced Air
Heat Source: Gas
Exterior: Brick Front
Water Supply: Municipal
Special Designation: Unknown
Parking
Driveway: Pvt Double
Garage Spaces: 1
Garage Type: Attached
Covered Parking Spaces: 4
Total Parking Spaces: 5
Fees
Tax Year: 2019
Tax Legal Description: Lot 13 Plan 9M714, Geographic Township Of **
Taxes: $2,506
Land
Cross Street: Weston Rd/ East To G
Municipality District: Kawartha Lakes
Fronting On: South
Parcel Number: 632660029
Pool: None
Sewer: Septic
Lot Depth: 150 Feet
Lot Frontage: 81 Feet
Additional Media
- Virtual Tour: http://www.venturehomes.ca/trebtour.asp?tourid=56694
Rooms
Room details for 12 Loraine Drive, Kawartha Lakes
| Type | Dimensions | Description |
|---|---|---|
| Kitchen Main | 3.43 x 6.53 | W/O To Patio |
| Living Main | 4.34 x 3.25 | |
| 2nd Br 2nd | 2.74 x 3.15 | |
| 3rd Br 2nd | 3.10 x 3.78 | |
| Master 2nd | 3.73 x 3.43 | |
| Family Lower | 6.72 x 6.70 | |
| Rec Bsmt | 4.49 x 3.25 |
| XXXXXXXX | XXX XX, XXXX |
XXXX XXX XXXX |
$XXX,XXX |
| XXX XX, XXXX |
XXXXXX XXX XXXX |
$XXX,XXX |
| XXXXXXXX XXXX | XXX XX, XXXX | $450,000 XXX XXXX |
| XXXXXXXX XXXXXX | XXX XX, XXXX | $439,900 XXX XXXX |

North Cavan Public School
Elementary: PublicScott Young Public School
Elementary: PublicLady Eaton Elementary School
Elementary: PublicGrandview Public School
Elementary: PublicRolling Hills Public School
Elementary: PublicMillbrook/South Cavan Public School
Elementary: PublicÉSC Monseigneur-Jamot
Secondary: CatholicSt. Thomas Aquinas Catholic Secondary School
Secondary: CatholicClarke High School
Secondary: PublicHoly Cross Catholic Secondary School
Secondary: CatholicCrestwood Secondary School
Secondary: PublicI E Weldon Secondary School
Secondary: Public

