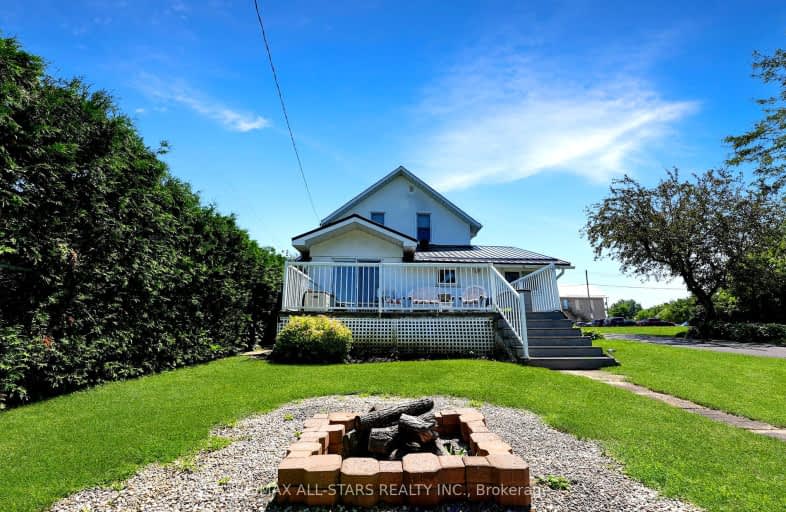Car-Dependent
- Almost all errands require a car.
13
/100
Somewhat Bikeable
- Most errands require a car.
25
/100

Fenelon Twp Public School
Elementary: Public
5.88 km
Alexandra Public School
Elementary: Public
9.04 km
St. John Paul II Catholic Elementary School
Elementary: Catholic
8.07 km
Parkview Public School
Elementary: Public
8.33 km
Mariposa Elementary School
Elementary: Public
11.11 km
Leslie Frost Public School
Elementary: Public
9.48 km
St. Thomas Aquinas Catholic Secondary School
Secondary: Catholic
11.38 km
Brock High School
Secondary: Public
19.92 km
Fenelon Falls Secondary School
Secondary: Public
15.54 km
Lindsay Collegiate and Vocational Institute
Secondary: Public
9.30 km
I E Weldon Secondary School
Secondary: Public
10.89 km
Port Perry High School
Secondary: Public
35.48 km
-
Elgin Park
Lindsay ON 8.27km -
Northlin Park
Lindsay ON 8.29km -
Old Mill Park
16 Kent St W, Lindsay ON K9V 2Y1 9.93km
-
CIBC
153 Angeline St N, Lindsay ON K9V 4X3 8.36km -
CIBC
433 Kent St W, Lindsay ON K9V 6C3 8.77km -
Scotiabank
55 Angeline St N, Lindsay ON K9V 5B7 8.8km


