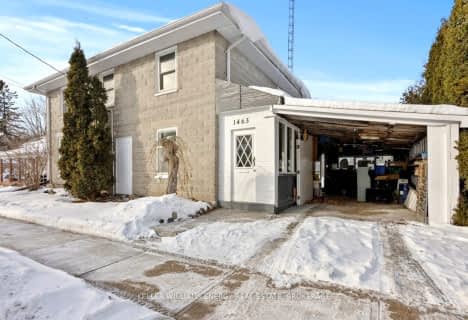Sold on Jan 23, 2023
Note: Property is not currently for sale or for rent.

-
Type: Detached
-
Style: 1 1/2 Storey
-
Lot Size: 65.67 x 151.47
-
Age: No Data
-
Taxes: $1,786 per year
-
Days on Site: 41 Days
-
Added: Sep 19, 2023 (1 month on market)
-
Updated:
-
Last Checked: 2 months ago
-
MLS®#: X6964649
-
Listed By: Royal heritage realty ltd., brokerage
The Perfect Place To Call Home. Welcome To 120 Glengarry Road, Where You'll Find Affordability Mixed With Luxury! This Lovingly Restored Home Offers High-End Finishes Throughout, Main Floor Laundry, Primary Ensuite And A Small Town Feel. Located In The Heart Of Bethany, You Are Close To A Number Of Major Routes Including Highway 7A, Hwy 115, And Hwy 35 Making Your Daily Commute A Breeze. Some Updates Include; A Brand New Custom Kitchen With Stainless Appliances, A New Main Floor 4Pc Bath, All New Spray Foam Insulation And Drywall Throughout, New Vinyl Siding And Shingles Within The Last Few Years, 2 Separate Mudrooms Located At The Front And Back Of The Home, A Large Lot Located Next To A Park, And So Much More! Don't Miss Out On This Gem. Open House This Sunday, December 18th 12-2Pm.
Property Details
Facts for 120 Glengarry Road, Kawartha Lakes
Status
Days on Market: 41
Last Status: Sold
Sold Date: Jan 23, 2023
Closed Date: Mar 15, 2023
Expiry Date: Feb 28, 2023
Sold Price: $580,000
Unavailable Date: Jan 23, 2023
Input Date: Dec 13, 2022
Prior LSC: Sold
Property
Status: Sale
Property Type: Detached
Style: 1 1/2 Storey
Area: Kawartha Lakes
Community: Bethany
Availability Date: Vacant
Assessment Amount: $172,000
Assessment Year: 2022
Inside
Bedrooms: 2
Bathrooms: 2
Kitchens: 1
Rooms: 9
Air Conditioning: None
Washrooms: 2
Building
Basement: Part Bsmt
Basement 2: Unfinished
Exterior: Vinyl Siding
Elevator: N
Water Supply Type: Dug Well
Parking
Covered Parking Spaces: 6
Fees
Tax Year: 2022
Tax Legal Description: Lt 3 Pl 11 Manvers; Kawartha Lakes
Taxes: $1,786
Land
Cross Street: Hwy 7A, South On Dav
Municipality District: Kawartha Lakes
Fronting On: East
Sewer: Tank
Lot Depth: 151.47
Lot Frontage: 65.67
Acres: < .50
Zoning: Residential
Rooms
Room details for 120 Glengarry Road, Kawartha Lakes
| Type | Dimensions | Description |
|---|---|---|
| Living Main | 5.18 x 6.91 | |
| Dining Main | 3.45 x 3.99 | |
| Mudroom Main | 2.46 x 3.20 | |
| Bathroom Main | 2.36 x 3.02 | |
| Foyer Main | 2.08 x 2.08 | |
| Prim Bdrm 2nd | 4.57 x 4.04 | |
| Bathroom 2nd | 2.01 x 0.97 | |
| Br 2nd | 2.16 x 3.76 |
| XXXXXXXX | XXX XX, XXXX |
XXXX XXX XXXX |
$XXX,XXX |
| XXX XX, XXXX |
XXXXXX XXX XXXX |
$XXX,XXX | |
| XXXXXXXX | XXX XX, XXXX |
XXXXXXX XXX XXXX |
|
| XXX XX, XXXX |
XXXXXX XXX XXXX |
$XXX,XXX | |
| XXXXXXXX | XXX XX, XXXX |
XXXXXXX XXX XXXX |
|
| XXX XX, XXXX |
XXXXXX XXX XXXX |
$XXX,XXX |
| XXXXXXXX XXXX | XXX XX, XXXX | $580,000 XXX XXXX |
| XXXXXXXX XXXXXX | XXX XX, XXXX | $595,000 XXX XXXX |
| XXXXXXXX XXXXXXX | XXX XX, XXXX | XXX XXXX |
| XXXXXXXX XXXXXX | XXX XX, XXXX | $625,000 XXX XXXX |
| XXXXXXXX XXXXXXX | XXX XX, XXXX | XXX XXXX |
| XXXXXXXX XXXXXX | XXX XX, XXXX | $659,000 XXX XXXX |

North Cavan Public School
Elementary: PublicScott Young Public School
Elementary: PublicLady Eaton Elementary School
Elementary: PublicGrandview Public School
Elementary: PublicRolling Hills Public School
Elementary: PublicMillbrook/South Cavan Public School
Elementary: PublicÉSC Monseigneur-Jamot
Secondary: CatholicSt. Thomas Aquinas Catholic Secondary School
Secondary: CatholicClarke High School
Secondary: PublicHoly Cross Catholic Secondary School
Secondary: CatholicCrestwood Secondary School
Secondary: PublicI E Weldon Secondary School
Secondary: Public- 2 bath
- 4 bed

