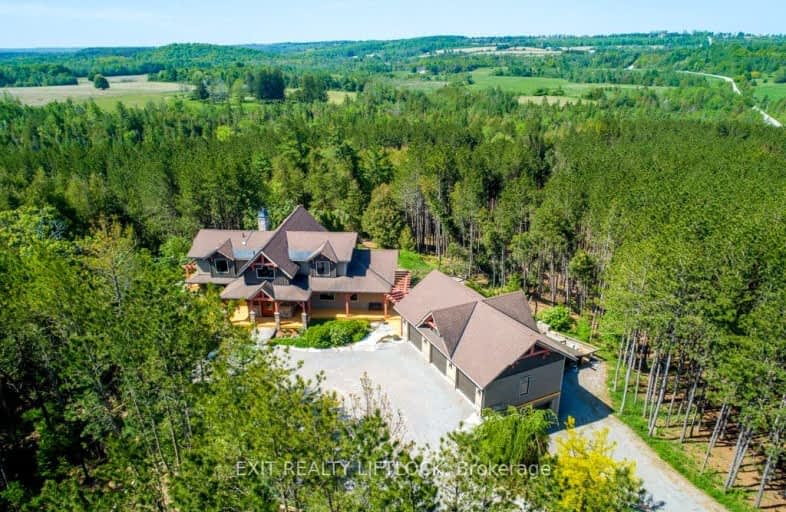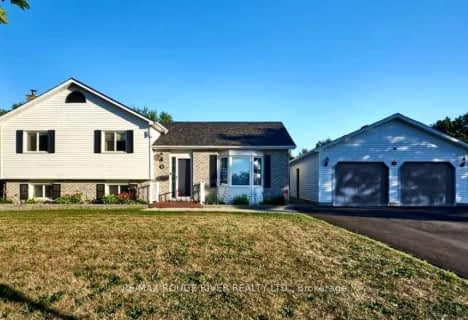Car-Dependent
- Almost all errands require a car.
Somewhat Bikeable
- Almost all errands require a car.

North Cavan Public School
Elementary: PublicScott Young Public School
Elementary: PublicLady Eaton Elementary School
Elementary: PublicGrandview Public School
Elementary: PublicRolling Hills Public School
Elementary: PublicMillbrook/South Cavan Public School
Elementary: PublicÉSC Monseigneur-Jamot
Secondary: CatholicSt. Thomas Aquinas Catholic Secondary School
Secondary: CatholicHoly Cross Catholic Secondary School
Secondary: CatholicCrestwood Secondary School
Secondary: PublicLindsay Collegiate and Vocational Institute
Secondary: PublicI E Weldon Secondary School
Secondary: Public-
Harvest Community Park
Millbrook ON L0A 1G0 12.18km -
Millbrook Fair
Millbrook ON 12.67km -
Lilac Gardens of Lindsay
Lindsay ON 18.87km
-
TD Bank Financial Group
31 King St E, Omemee ON K0L 2W0 10.93km -
TD Bank Financial Group
6 Century Blvd, Millbrook ON L0A 1G0 12.59km -
Kawartha Credit Union
1905 Lansdowne St W, Peterborough ON K9K 0C9 18.64km









