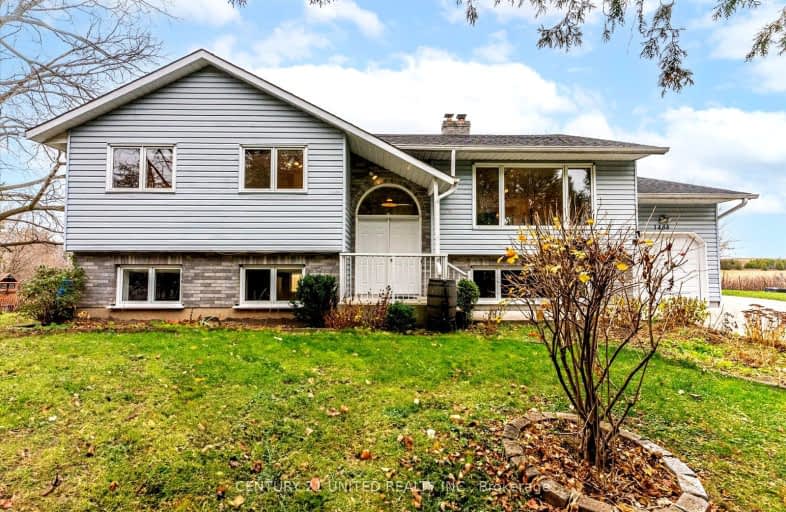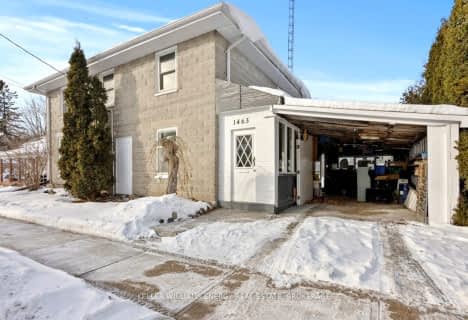Car-Dependent
- Almost all errands require a car.
23
/100
Somewhat Bikeable
- Most errands require a car.
37
/100

North Cavan Public School
Elementary: Public
8.75 km
Scott Young Public School
Elementary: Public
13.19 km
Lady Eaton Elementary School
Elementary: Public
13.23 km
Grandview Public School
Elementary: Public
7.30 km
Rolling Hills Public School
Elementary: Public
0.43 km
Millbrook/South Cavan Public School
Elementary: Public
10.19 km
ÉSC Monseigneur-Jamot
Secondary: Catholic
20.59 km
St. Thomas Aquinas Catholic Secondary School
Secondary: Catholic
21.50 km
Clarke High School
Secondary: Public
26.52 km
Holy Cross Catholic Secondary School
Secondary: Catholic
20.44 km
Crestwood Secondary School
Secondary: Public
19.23 km
I E Weldon Secondary School
Secondary: Public
22.94 km
-
Harvest Community Park
Millbrook ON L0A 1G0 9.81km -
Millbrook Fair
Millbrook ON 10.27km -
Peterborough West Animal Hospital Dog Run
2605 Stewart Line (Stewart Line/Hwy 7), Peterborough ON 15.47km
-
TD Bank
1475 Hwy 7A, Bethany ON L0A 1A0 0.43km -
TD Bank Financial Group
31 King St E, Omemee ON K0L 2W0 13.29km -
CIBC
1315 County Rd 28, Fraserville ON K0L 1V0 15.04km



