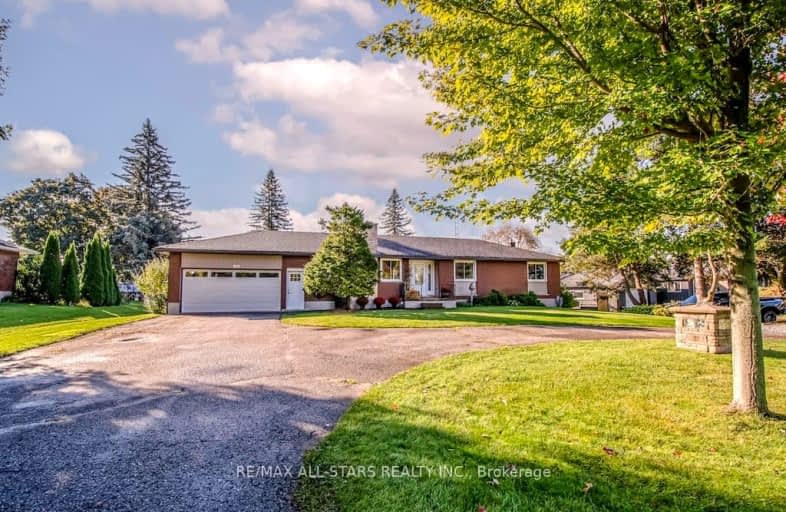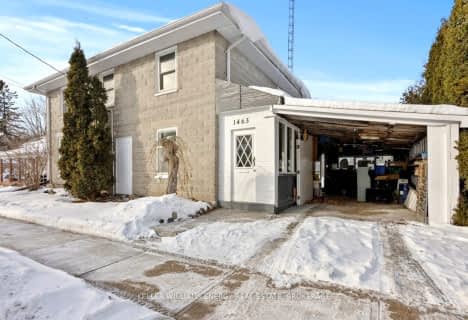Car-Dependent
- Almost all errands require a car.
22
/100
Somewhat Bikeable
- Most errands require a car.
37
/100

North Cavan Public School
Elementary: Public
8.86 km
Scott Young Public School
Elementary: Public
13.23 km
Lady Eaton Elementary School
Elementary: Public
13.28 km
Grandview Public School
Elementary: Public
7.18 km
Rolling Hills Public School
Elementary: Public
0.53 km
Millbrook/South Cavan Public School
Elementary: Public
10.28 km
ÉSC Monseigneur-Jamot
Secondary: Catholic
20.70 km
St. Thomas Aquinas Catholic Secondary School
Secondary: Catholic
21.46 km
Clarke High School
Secondary: Public
26.47 km
Holy Cross Catholic Secondary School
Secondary: Catholic
20.56 km
Crestwood Secondary School
Secondary: Public
19.34 km
I E Weldon Secondary School
Secondary: Public
22.92 km
-
Bunny Plaza
Bethany ON 1.34km -
Harvest Community Park
Millbrook ON L0A 1G0 9.9km -
Millbrook Fair
Millbrook ON 10.36km
-
TD Bank
1475 Hwy 7A, Bethany ON L0A 1A0 0.54km -
TD Bank Financial Group
6 Century Blvd, Millbrook ON L0A 1G0 10.45km -
TD Canada Trust ATM
220 Huron Rd, Omemee ON N0B 2P0 13.25km



