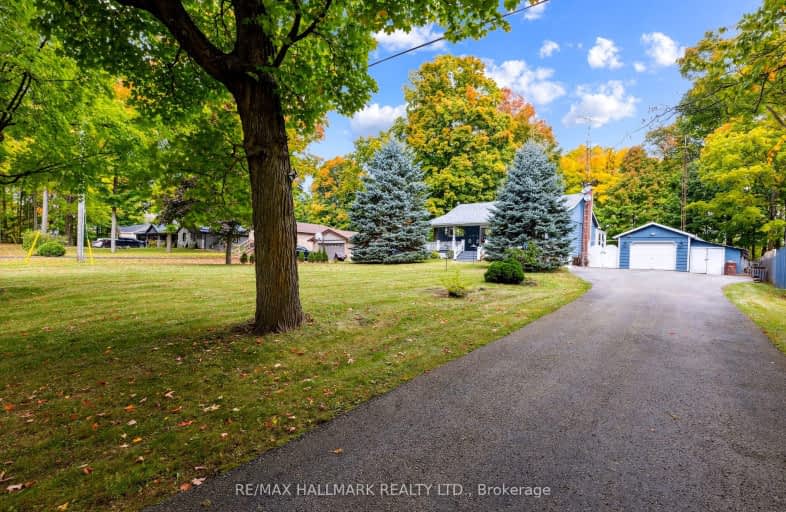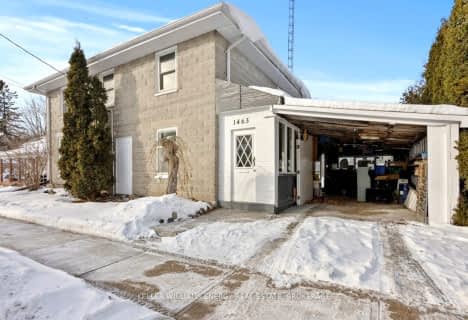Car-Dependent
- Almost all errands require a car.
15
/100
Somewhat Bikeable
- Almost all errands require a car.
18
/100

North Cavan Public School
Elementary: Public
7.49 km
Scott Young Public School
Elementary: Public
12.93 km
Lady Eaton Elementary School
Elementary: Public
12.94 km
Grandview Public School
Elementary: Public
8.61 km
Rolling Hills Public School
Elementary: Public
1.05 km
Millbrook/South Cavan Public School
Elementary: Public
9.03 km
ÉSC Monseigneur-Jamot
Secondary: Catholic
19.40 km
St. Thomas Aquinas Catholic Secondary School
Secondary: Catholic
22.14 km
Clarke High School
Secondary: Public
26.93 km
Holy Cross Catholic Secondary School
Secondary: Catholic
19.21 km
Crestwood Secondary School
Secondary: Public
18.05 km
I E Weldon Secondary School
Secondary: Public
23.40 km
-
Harvest Community Park
Millbrook ON L0A 1G0 8.74km -
Millbrook Fair
Millbrook ON 9.22km -
Peterborough West Animal Hospital Dog Run
2605 Stewart Line (Stewart Line/Hwy 7), Peterborough ON 14.23km
-
TD Bank Financial Group
6 Century Blvd, Millbrook ON L0A 1G0 9.22km -
Cibc ATM
13 King St E, Omemee ON K0L 2W0 12.92km -
TD Bank Financial Group
31 King St E, Omemee ON K0L 2W0 12.97km



