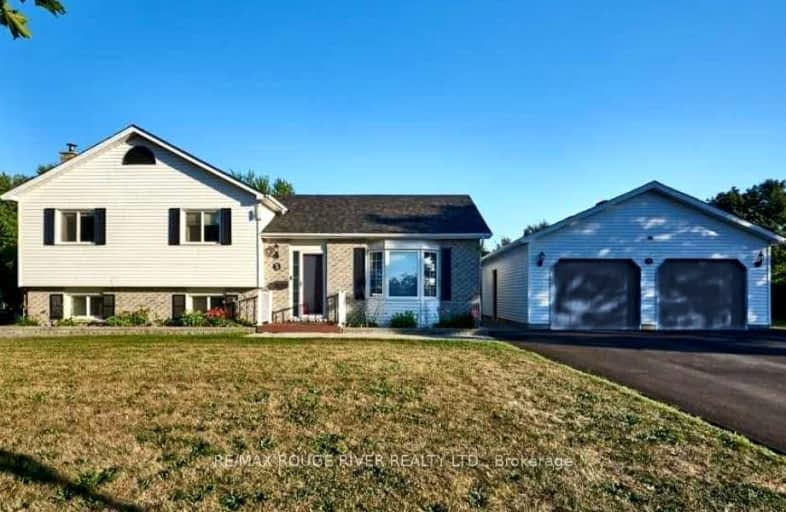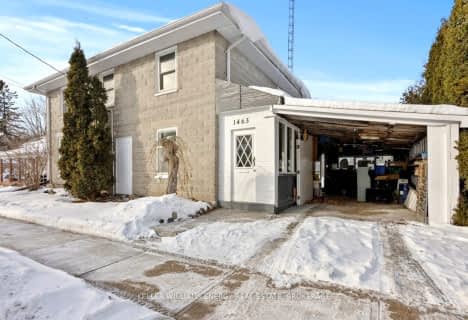Car-Dependent
- Almost all errands require a car.
14
/100
Somewhat Bikeable
- Most errands require a car.
33
/100

North Cavan Public School
Elementary: Public
8.79 km
Scott Young Public School
Elementary: Public
12.91 km
Lady Eaton Elementary School
Elementary: Public
12.96 km
Grandview Public School
Elementary: Public
7.21 km
Rolling Hills Public School
Elementary: Public
0.45 km
Millbrook/South Cavan Public School
Elementary: Public
10.46 km
ÉSC Monseigneur-Jamot
Secondary: Catholic
20.58 km
St. Thomas Aquinas Catholic Secondary School
Secondary: Catholic
21.16 km
Clarke High School
Secondary: Public
26.79 km
Holy Cross Catholic Secondary School
Secondary: Catholic
20.46 km
Crestwood Secondary School
Secondary: Public
19.22 km
I E Weldon Secondary School
Secondary: Public
22.60 km
-
Harvest Community Park
Millbrook ON L0A 1G0 10.1km -
Millbrook Fair
Millbrook ON 10.57km -
Peterborough West Animal Hospital Dog Run
2605 Stewart Line (Stewart Line/Hwy 7), Peterborough ON 15.49km
-
TD Bank Financial Group
31 King St E, Omemee ON K0L 2W0 13.03km -
President's Choice Financial ATM
1875 Lansdowne St W, Peterborough ON K9K 0C9 18.8km -
CIBC
1781 Lansdowne St W, Peterborough ON K9K 2T4 19.08km



