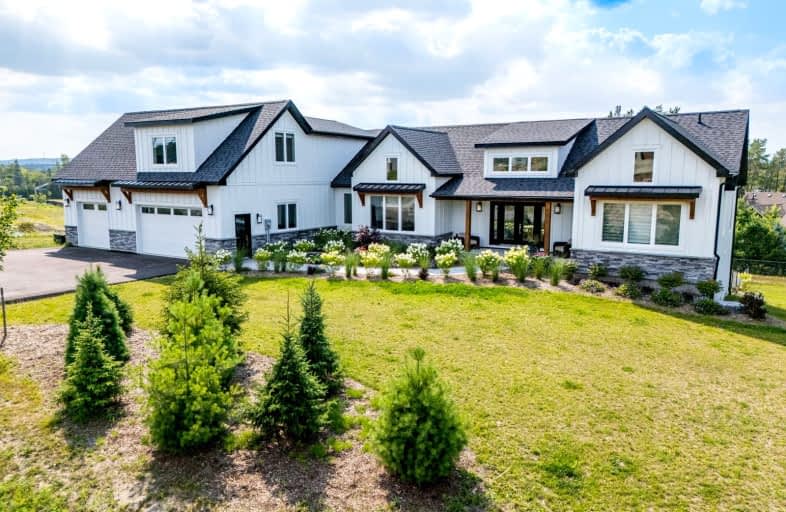Car-Dependent
- Almost all errands require a car.
5
/100
Somewhat Bikeable
- Almost all errands require a car.
19
/100

North Cavan Public School
Elementary: Public
8.04 km
Scott Young Public School
Elementary: Public
12.51 km
Lady Eaton Elementary School
Elementary: Public
12.54 km
Grandview Public School
Elementary: Public
7.95 km
Rolling Hills Public School
Elementary: Public
0.37 km
Millbrook/South Cavan Public School
Elementary: Public
9.96 km
ÉSC Monseigneur-Jamot
Secondary: Catholic
19.83 km
St. Thomas Aquinas Catholic Secondary School
Secondary: Catholic
21.28 km
Holy Cross Catholic Secondary School
Secondary: Catholic
19.71 km
Crestwood Secondary School
Secondary: Public
18.47 km
Lindsay Collegiate and Vocational Institute
Secondary: Public
23.45 km
I E Weldon Secondary School
Secondary: Public
22.61 km


