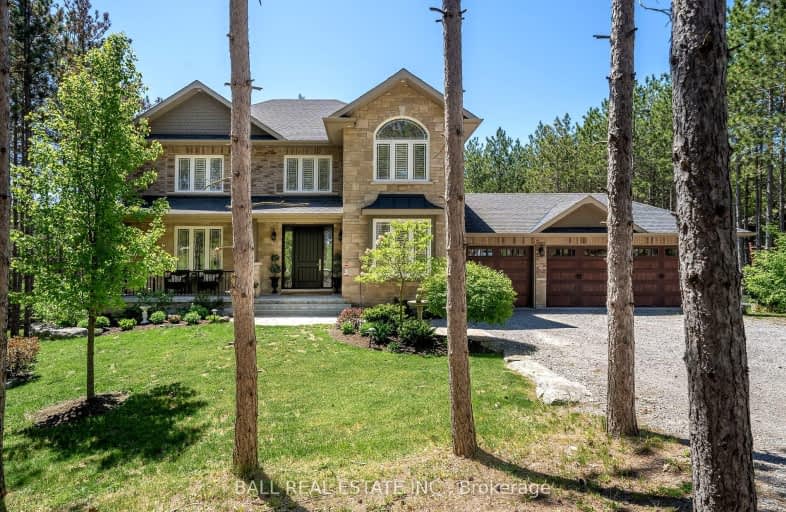
North Cavan Public School
Elementary: PublicScott Young Public School
Elementary: PublicLady Eaton Elementary School
Elementary: PublicGrandview Public School
Elementary: PublicRolling Hills Public School
Elementary: PublicMillbrook/South Cavan Public School
Elementary: PublicÉSC Monseigneur-Jamot
Secondary: CatholicSt. Thomas Aquinas Catholic Secondary School
Secondary: CatholicHoly Cross Catholic Secondary School
Secondary: CatholicCrestwood Secondary School
Secondary: PublicLindsay Collegiate and Vocational Institute
Secondary: PublicI E Weldon Secondary School
Secondary: Public-
Harvest Community Park
Millbrook ON L0A 1G0 12.6km -
Millbrook Fair
Millbrook ON 13.13km -
Lancaster Resort
Ontario 15.62km
-
TD Canada Trust ATM
31 King St E, Omemee ON K0L 2W0 8.13km -
Cibc ATM
13 King St E, Omemee ON K0L 2W0 8.16km -
TD Bank Financial Group
31 King St E, Omemee ON K0L 2W0 8.23km








