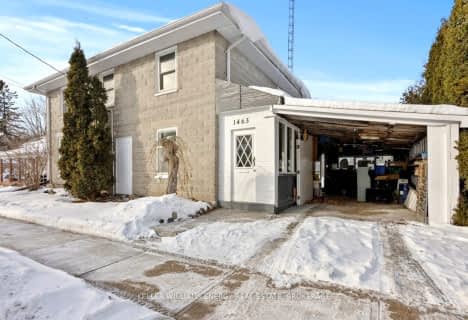Inactive on Jan 29, 2019
Note: Property is not currently for sale or for rent.

-
Type: Detached
-
Lot Size: 710.53 x 0 Acres
-
Age: No Data
-
Taxes: $2,842 per year
-
Days on Site: 92 Days
-
Added: Oct 11, 2023 (3 months on market)
-
Updated:
-
Last Checked: 2 months ago
-
MLS®#: X7165702
-
Listed By: Re/max all-stars realty inc.
Beautiful Country Home, Loaded With Recent Updates Set On 40 Acres Of Breathtaking Views! All Updates Within The Last Two Years, All Four Washrooms, Master Dressing Room, Upper Hardwood Floors, Laundry Room, Mudroom, Office, Ac 2018. Newly Constructed 36 X 57 Outbuilding, Keep As A Horse Barn Or Easily Removable Stalls For A Handy Mans Dream Workshop. This Property Has It All, Secluded With Bush, Open Fields, A Pond And Only Minutes To The Bethany Village.
Property Details
Facts for 724 Lifford Road, Kawartha Lakes
Status
Days on Market: 92
Last Status: Expired
Sold Date: Jun 15, 2025
Closed Date: Nov 30, -0001
Expiry Date: Jan 29, 2019
Unavailable Date: Jan 29, 2019
Input Date: Nov 09, 2018
Prior LSC: Listing with no contract changes
Property
Status: Sale
Property Type: Detached
Area: Kawartha Lakes
Community: Rural Manvers
Assessment Amount: $378,386
Assessment Year: 2018
Inside
Bedrooms: 4
Bathrooms: 4
Kitchens: 1
Rooms: 13
Air Conditioning: Other
Washrooms: 4
Building
Basement: Finished
Basement 2: Full
Exterior: Stucco/Plaster
Exterior: Wood
UFFI: No
Water Supply Type: Drilled Well
Parking
Covered Parking Spaces: 10
Fees
Tax Year: 2018
Tax Legal Description: PT LT 22 CON 9 MANVERS PT 1, 9R1614; KAWARTHA LAKE
Taxes: $2,842
Land
Cross Street: Highway 35 /Lifford
Municipality District: Kawartha Lakes
Fronting On: South
Parcel Number: 632650455
Pool: None
Sewer: Septic
Lot Frontage: 710.53 Acres
Acres: 25-49.99
Zoning: HRA
Easements Restrictions: Conserv Regs
Rooms
Room details for 724 Lifford Road, Kawartha Lakes
| Type | Dimensions | Description |
|---|---|---|
| Kitchen Main | 3.40 x 5.46 | |
| Dining Main | 2.69 x 3.73 | |
| Family Main | 4.39 x 6.70 | Fireplace |
| Prim Bdrm 2nd | 3.63 x 4.77 | Ensuite Bath |
| Br 2nd | 3.45 x 6.42 | |
| Br 2nd | 3.25 x 3.35 | |
| Br 2nd | 3.25 x 3.35 | |
| Office Lower | 2.89 x 4.67 | |
| Mudroom Lower | 1.65 x 3.55 | |
| Rec Bsmt | 4.24 x 9.04 | |
| Bathroom 2nd | - | |
| Bathroom 2nd | - |
| XXXXXXXX | XXX XX, XXXX |
XXXX XXX XXXX |
$X,XXX,XXX |
| XXX XX, XXXX |
XXXXXX XXX XXXX |
$X,XXX,XXX | |
| XXXXXXXX | XXX XX, XXXX |
XXXX XXX XXXX |
$X,XXX,XXX |
| XXX XX, XXXX |
XXXXXX XXX XXXX |
$X,XXX,XXX | |
| XXXXXXXX | XXX XX, XXXX |
XXXXXXX XXX XXXX |
|
| XXX XX, XXXX |
XXXXXX XXX XXXX |
$XXX,XXX | |
| XXXXXXXX | XXX XX, XXXX |
XXXX XXX XXXX |
$XXX,XXX |
| XXX XX, XXXX |
XXXXXX XXX XXXX |
$XXX,XXX | |
| XXXXXXXX | XXX XX, XXXX |
XXXXXXX XXX XXXX |
|
| XXX XX, XXXX |
XXXXXX XXX XXXX |
$XXX,XXX |
| XXXXXXXX XXXX | XXX XX, XXXX | $1,503,800 XXX XXXX |
| XXXXXXXX XXXXXX | XXX XX, XXXX | $1,299,000 XXX XXXX |
| XXXXXXXX XXXX | XXX XX, XXXX | $1,503,800 XXX XXXX |
| XXXXXXXX XXXXXX | XXX XX, XXXX | $1,299,000 XXX XXXX |
| XXXXXXXX XXXXXXX | XXX XX, XXXX | XXX XXXX |
| XXXXXXXX XXXXXX | XXX XX, XXXX | $899,000 XXX XXXX |
| XXXXXXXX XXXX | XXX XX, XXXX | $525,000 XXX XXXX |
| XXXXXXXX XXXXXX | XXX XX, XXXX | $549,900 XXX XXXX |
| XXXXXXXX XXXXXXX | XXX XX, XXXX | XXX XXXX |
| XXXXXXXX XXXXXX | XXX XX, XXXX | $599,900 XXX XXXX |

North Cavan Public School
Elementary: PublicScott Young Public School
Elementary: PublicLady Eaton Elementary School
Elementary: PublicGrandview Public School
Elementary: PublicRolling Hills Public School
Elementary: PublicMillbrook/South Cavan Public School
Elementary: PublicÉSC Monseigneur-Jamot
Secondary: CatholicSt. Thomas Aquinas Catholic Secondary School
Secondary: CatholicHoly Cross Catholic Secondary School
Secondary: CatholicCrestwood Secondary School
Secondary: PublicLindsay Collegiate and Vocational Institute
Secondary: PublicI E Weldon Secondary School
Secondary: Public- 2 bath
- 4 bed

