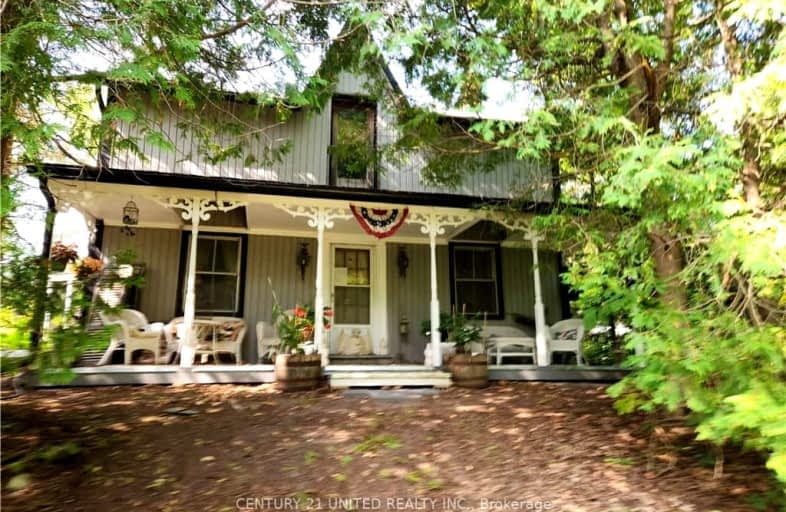Car-Dependent
- Almost all errands require a car.
5
/100
Somewhat Bikeable
- Most errands require a car.
27
/100

North Cavan Public School
Elementary: Public
8.42 km
Scott Young Public School
Elementary: Public
10.32 km
Lady Eaton Elementary School
Elementary: Public
10.38 km
Grandview Public School
Elementary: Public
8.20 km
Rolling Hills Public School
Elementary: Public
2.73 km
Millbrook/South Cavan Public School
Elementary: Public
11.91 km
ÉSC Monseigneur-Jamot
Secondary: Catholic
19.53 km
St. Thomas Aquinas Catholic Secondary School
Secondary: Catholic
18.86 km
Holy Cross Catholic Secondary School
Secondary: Catholic
19.61 km
Crestwood Secondary School
Secondary: Public
18.15 km
Lindsay Collegiate and Vocational Institute
Secondary: Public
21.00 km
I E Weldon Secondary School
Secondary: Public
20.11 km


