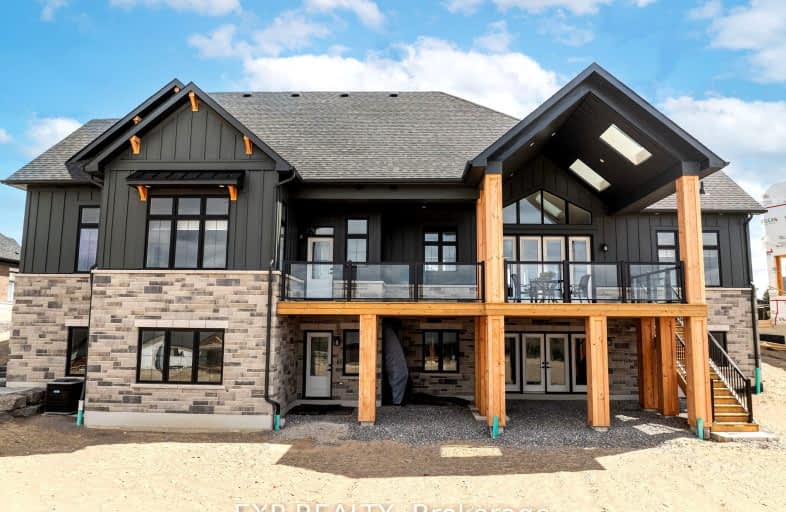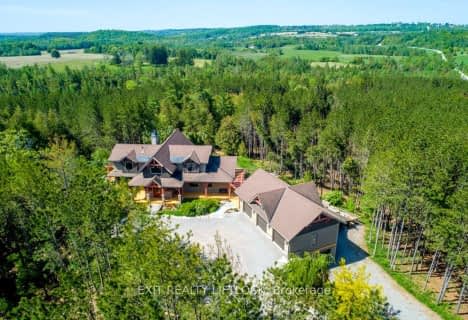Car-Dependent
- Almost all errands require a car.
21
/100
Somewhat Bikeable
- Most errands require a car.
26
/100

North Cavan Public School
Elementary: Public
8.06 km
Scott Young Public School
Elementary: Public
12.65 km
Lady Eaton Elementary School
Elementary: Public
12.68 km
Grandview Public School
Elementary: Public
7.94 km
Rolling Hills Public School
Elementary: Public
0.30 km
Millbrook/South Cavan Public School
Elementary: Public
9.88 km
ÉSC Monseigneur-Jamot
Secondary: Catholic
19.88 km
St. Thomas Aquinas Catholic Secondary School
Secondary: Catholic
21.41 km
Clarke High School
Secondary: Public
27.10 km
Holy Cross Catholic Secondary School
Secondary: Catholic
19.74 km
Crestwood Secondary School
Secondary: Public
18.52 km
I E Weldon Secondary School
Secondary: Public
22.74 km
-
Harvest Community Park
Millbrook ON L0A 1G0 9.57km -
Millbrook Fair
Millbrook ON 10.05km -
Peterborough West Animal Hospital Dog Run
2605 Stewart Line (Stewart Line/Hwy 7), Peterborough ON 14.77km
-
TD Canada Trust ATM
220 Huron Rd, Omemee ON N0B 2P0 12.65km -
Cibc ATM
13 King St E, Omemee ON K0L 2W0 12.67km -
TD Bank Financial Group
31 King St E, Omemee ON K0L 2W0 12.73km



