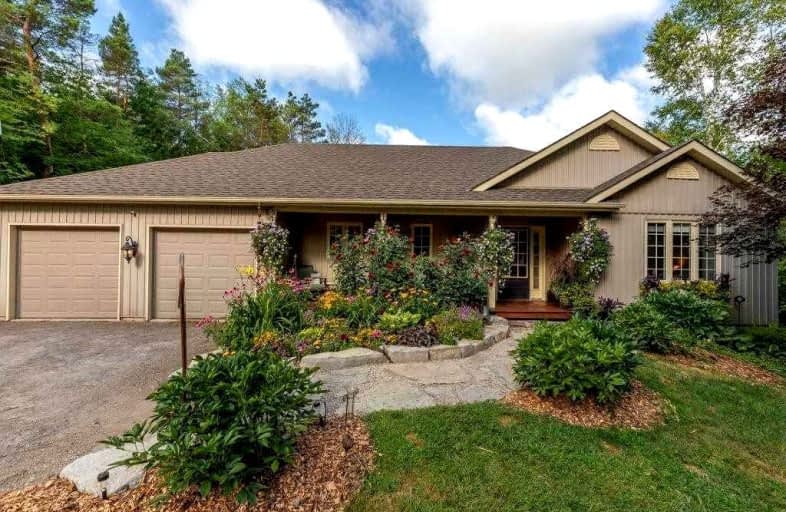Sold on Nov 14, 2022
Note: Property is not currently for sale or for rent.

-
Type: Detached
-
Style: Bungalow
-
Size: 1500 sqft
-
Lot Size: 250 x 250 Feet
-
Age: 16-30 years
-
Taxes: $3,562 per year
-
Days on Site: 45 Days
-
Added: Sep 30, 2022 (1 month on market)
-
Updated:
-
Last Checked: 2 months ago
-
MLS®#: X5780190
-
Listed By: Royale town and country realty inc., brokerage
Stunning Custom Built Home Situated On Over An Acre In The Serene Setting Of The Bethany Hills. Privacy Galore With Your Treed Lot, Stunning Flower Gardens And A Beautiful Koi Pond. This Lovely Home Features An Open Concept Floor Plan, Cathedral Ceilings, Pot Lights, Hardwood & Slate Floors, Granite Counters, Main Floor Laundry, A Gorgeous Primary Suite With Ensuite Bathroom And Walk-In Closet. A Fully Finished Basement Already Set Up As An In-Law Suite With A Full Walk-Out. This Home Exudes Pride Of Ownership! Winter Is Coming And So Important Information: The Roads Although They Are Beautifully Scenic Are Plowed For The School Bus Morning And Evening.
Property Details
Facts for 1200 Dranoel Road, Kawartha Lakes
Status
Days on Market: 45
Last Status: Sold
Sold Date: Nov 14, 2022
Closed Date: Jan 26, 2023
Expiry Date: Dec 12, 2022
Sold Price: $935,000
Unavailable Date: Nov 14, 2022
Input Date: Sep 30, 2022
Property
Status: Sale
Property Type: Detached
Style: Bungalow
Size (sq ft): 1500
Age: 16-30
Area: Kawartha Lakes
Community: Bethany
Availability Date: Tbd
Assessment Amount: $343,000
Assessment Year: 2022
Inside
Bedrooms: 3
Bedrooms Plus: 1
Bathrooms: 3
Kitchens: 1
Kitchens Plus: 1
Rooms: 3
Den/Family Room: Yes
Air Conditioning: Central Air
Fireplace: Yes
Laundry Level: Main
Central Vacuum: Y
Washrooms: 3
Utilities
Electricity: Yes
Gas: No
Cable: No
Telephone: Yes
Building
Basement: Fin W/O
Heat Type: Forced Air
Heat Source: Propane
Exterior: Vinyl Siding
Elevator: N
UFFI: No
Water Supply Type: Drilled Well
Water Supply: Well
Special Designation: Other
Other Structures: Garden Shed
Other Structures: Kennel
Parking
Driveway: Pvt Double
Garage Spaces: 2
Garage Type: Attached
Covered Parking Spaces: 12
Total Parking Spaces: 14
Fees
Tax Year: 2022
Tax Legal Description: Pt Lt 25 Con 5 Manvers As In R408760; S/T Execut*
Taxes: $3,562
Highlights
Feature: Golf
Feature: Library
Feature: Park
Feature: Place Of Worship
Feature: School
Feature: School Bus Route
Land
Cross Street: Highway 7 East To Dr
Municipality District: Kawartha Lakes
Fronting On: West
Parcel Number: 632660460
Pool: None
Sewer: Septic
Lot Depth: 250 Feet
Lot Frontage: 250 Feet
Lot Irregularities: 249.70 X 250.14 X 249
Acres: .50-1.99
Zoning: A-1
Waterfront: None
Additional Media
- Virtual Tour: https://youtu.be/bzj2eHAI6G8
Rooms
Room details for 1200 Dranoel Road, Kawartha Lakes
| Type | Dimensions | Description |
|---|---|---|
| Living Main | 5.89 x 4.37 | |
| Kitchen Main | 3.48 x 2.95 | |
| Dining Main | 3.71 x 2.95 | |
| Br Main | 3.30 x 4.09 | |
| 2nd Br Main | 3.15 x 4.09 | |
| Bathroom Main | 1.55 x 2.87 | 4 Pc Bath |
| Prim Bdrm Main | 4.75 x 3.45 | W/I Closet, 3 Pc Ensuite |
| Bathroom Lower | 1.98 x 2.06 | 3 Pc Bath |
| Kitchen Lower | 2.97 x 4.50 | |
| Family Lower | 8.18 x 3.58 | |
| 3rd Br Lower | 5.77 x 2.79 | |
| Other Lower | 6.48 x 5.11 |

| XXXXXXXX | XXX XX, XXXX |
XXXX XXX XXXX |
$XXX,XXX |
| XXX XX, XXXX |
XXXXXX XXX XXXX |
$XXX,XXX | |
| XXXXXXXX | XXX XX, XXXX |
XXXXXXX XXX XXXX |
|
| XXX XX, XXXX |
XXXXXX XXX XXXX |
$X,XXX,XXX |
| XXXXXXXX XXXX | XXX XX, XXXX | $935,000 XXX XXXX |
| XXXXXXXX XXXXXX | XXX XX, XXXX | $995,000 XXX XXXX |
| XXXXXXXX XXXXXXX | XXX XX, XXXX | XXX XXXX |
| XXXXXXXX XXXXXX | XXX XX, XXXX | $1,200,000 XXX XXXX |

North Cavan Public School
Elementary: PublicScott Young Public School
Elementary: PublicLady Eaton Elementary School
Elementary: PublicGrandview Public School
Elementary: PublicRolling Hills Public School
Elementary: PublicMillbrook/South Cavan Public School
Elementary: PublicÉSC Monseigneur-Jamot
Secondary: CatholicClarke High School
Secondary: PublicKenner Collegiate and Vocational Institute
Secondary: PublicHoly Cross Catholic Secondary School
Secondary: CatholicCrestwood Secondary School
Secondary: PublicSt. Peter Catholic Secondary School
Secondary: Catholic
