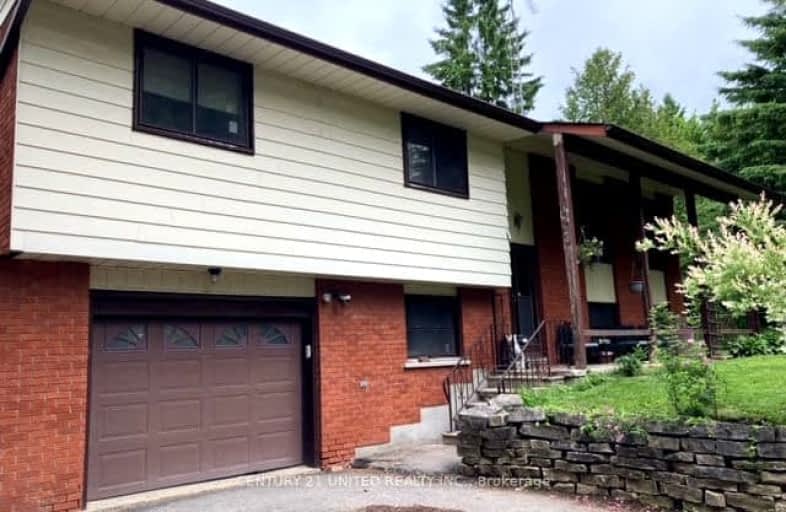Car-Dependent
- Almost all errands require a car.
8
/100
Somewhat Bikeable
- Most errands require a car.
25
/100

North Cavan Public School
Elementary: Public
9.78 km
Kawartha Heights Public School
Elementary: Public
6.15 km
St. Teresa Catholic Elementary School
Elementary: Catholic
6.83 km
Westmount Public School
Elementary: Public
6.63 km
James Strath Public School
Elementary: Public
4.93 km
St. Catherine Catholic Elementary School
Elementary: Catholic
5.65 km
ÉSC Monseigneur-Jamot
Secondary: Catholic
5.65 km
Peterborough Collegiate and Vocational School
Secondary: Public
9.11 km
Kenner Collegiate and Vocational Institute
Secondary: Public
9.05 km
Holy Cross Catholic Secondary School
Secondary: Catholic
6.83 km
Crestwood Secondary School
Secondary: Public
4.62 km
St. Peter Catholic Secondary School
Secondary: Catholic
7.36 km
-
Lancaster Resort
Ontario 3.95km -
Giles Park
Ontario 4.8km -
Peterborough West Animal Hospital Dog Run
2605 Stewart Line (Stewart Line/Hwy 7), Peterborough ON 5.81km
-
Kawartha Credit Union
1905 Lansdowne St W, Peterborough ON K9K 0C9 5.62km -
President's Choice Financial ATM
1875 Lansdowne St W, Peterborough ON K9K 0C9 5.67km -
CIBC
1781 Lansdowne St W, Peterborough ON K9K 2T4 5.86km


