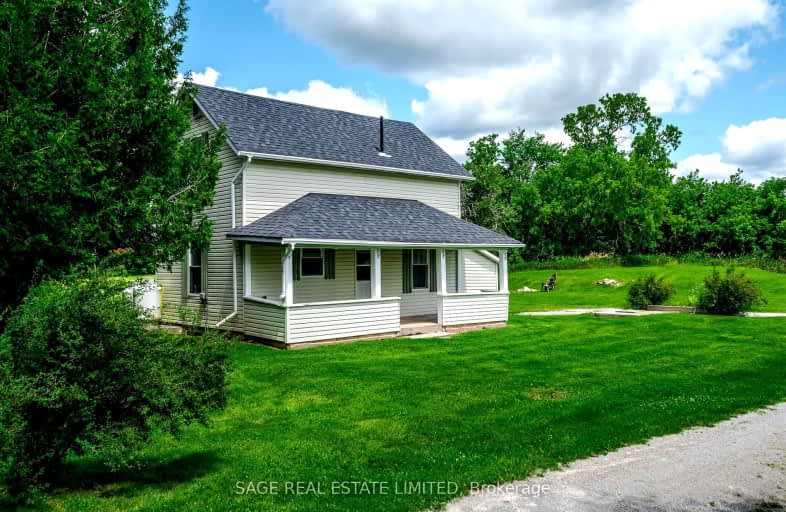Car-Dependent
- Almost all errands require a car.
0
/100
Somewhat Bikeable
- Most errands require a car.
26
/100

Buckhorn Public School
Elementary: Public
17.05 km
St. Luke Catholic Elementary School
Elementary: Catholic
18.95 km
Dunsford District Elementary School
Elementary: Public
12.40 km
St. Martin Catholic Elementary School
Elementary: Catholic
19.53 km
Bobcaygeon Public School
Elementary: Public
2.20 km
Langton Public School
Elementary: Public
11.73 km
ÉSC Monseigneur-Jamot
Secondary: Catholic
33.16 km
St. Thomas Aquinas Catholic Secondary School
Secondary: Catholic
27.52 km
Fenelon Falls Secondary School
Secondary: Public
12.96 km
Crestwood Secondary School
Secondary: Public
33.10 km
Lindsay Collegiate and Vocational Institute
Secondary: Public
25.66 km
I E Weldon Secondary School
Secondary: Public
23.82 km


