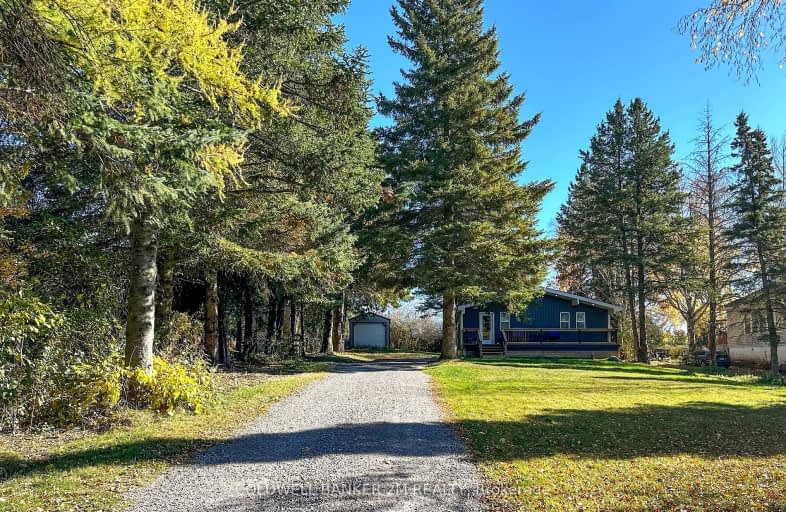Car-Dependent
- Almost all errands require a car.
Somewhat Bikeable
- Most errands require a car.

King Albert Public School
Elementary: PublicGrandview Public School
Elementary: PublicCentral Senior School
Elementary: PublicDr George Hall Public School
Elementary: PublicSt. Dominic Catholic Elementary School
Elementary: CatholicLeslie Frost Public School
Elementary: PublicSt. Thomas Aquinas Catholic Secondary School
Secondary: CatholicFenelon Falls Secondary School
Secondary: PublicLindsay Collegiate and Vocational Institute
Secondary: PublicI E Weldon Secondary School
Secondary: PublicPort Perry High School
Secondary: PublicMaxwell Heights Secondary School
Secondary: Public-
Pleasant Point Park
Kawartha Lakes ON 11.39km -
Swiss Ridge Kennels
16195 12th Conc, Schomberg ON L0G 1T0 12.13km -
Lilac Gardens of Lindsay
Lindsay ON 12.8km
-
Kawartha Credit Union
401 Kent St W, Lindsay ON K9V 4Z1 13.35km -
BMO Bank of Montreal
401 Kent St W, Lindsay ON K9V 4Z1 13.35km -
Scotiabank
165 Kent St W, Lindsay ON K9V 4S2 14.06km



