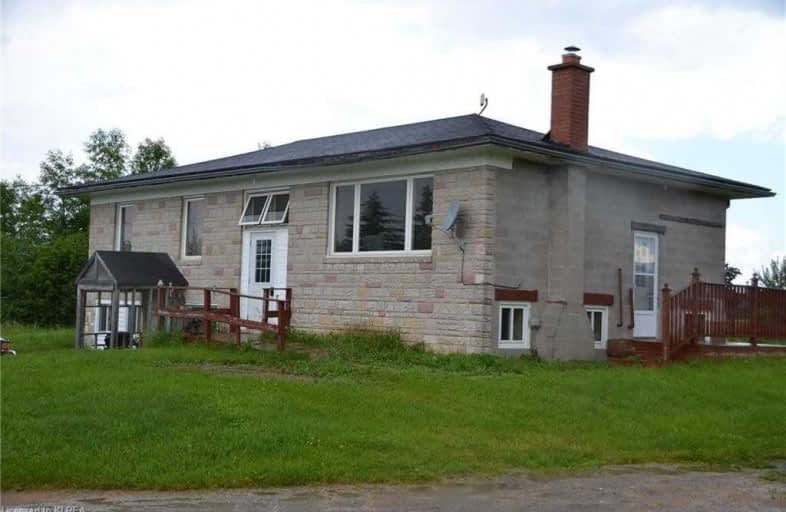Sold on Aug 26, 2019
Note: Property is not currently for sale or for rent.

-
Type: Detached
-
Style: Bungalow-Raised
-
Lot Size: 350 x 240 Feet
-
Age: No Data
-
Taxes: $2,270 per year
-
Days on Site: 62 Days
-
Added: Sep 07, 2019 (2 months on market)
-
Updated:
-
Last Checked: 3 months ago
-
MLS®#: X4501103
-
Listed By: Re/max all-stars realty inc., brokerage
3+1 Bedroom, 2 Full Bath Country Bungalow Situated On Just Under 2 Acres In A Great Location For Those Commuting Within The City Of Kawartha Lakes Or To Durham Region. This Solid Home Features A Walk-Out Basement With Easy-Access Entry Leading Into A One Bedroom In-Law Suite, Central Air, Some Newer Flooring On The Main Level And A Large Detached Garage.
Extras
Incl: Dryer, Refrigerator, Stove, Washer, Freezer
Property Details
Facts for 1229 Little Britain Road, Kawartha Lakes
Status
Days on Market: 62
Last Status: Sold
Sold Date: Aug 26, 2019
Closed Date: Sep 16, 2019
Expiry Date: Oct 25, 2019
Sold Price: $360,000
Unavailable Date: Aug 26, 2019
Input Date: Jun 28, 2019
Property
Status: Sale
Property Type: Detached
Style: Bungalow-Raised
Area: Kawartha Lakes
Community: Little Britain
Availability Date: Tbd
Inside
Bedrooms: 3
Bedrooms Plus: 1
Bathrooms: 2
Kitchens: 1
Kitchens Plus: 1
Rooms: 11
Den/Family Room: No
Air Conditioning: Central Air
Fireplace: No
Washrooms: 2
Building
Basement: Fin W/O
Basement 2: Sep Entrance
Heat Type: Forced Air
Heat Source: Oil
Exterior: Concrete
Water Supply: Well
Special Designation: Unknown
Other Structures: Workshop
Parking
Driveway: Private
Garage Spaces: 4
Garage Type: Detached
Covered Parking Spaces: 6
Total Parking Spaces: 6
Fees
Tax Year: 2019
Tax Legal Description: Pt S 1/2 Lt 18 Con 5 Mariposa Pt 1, 57R1537, *
Taxes: $2,270
Land
Cross Street: Little Britain Rd
Municipality District: Kawartha Lakes
Fronting On: North
Parcel Number: 631910179
Pool: None
Sewer: Septic
Lot Depth: 240 Feet
Lot Frontage: 350 Feet
Lot Irregularities: *Legal: Pt Lt 19 Con
Acres: .50-1.99
Rooms
Room details for 1229 Little Britain Road, Kawartha Lakes
| Type | Dimensions | Description |
|---|---|---|
| Living Lower | 3.08 x 4.88 | |
| Kitchen Lower | 2.83 x 4.91 | |
| Dining Lower | 2.32 x 3.38 | |
| Br Lower | 3.90 x 2.77 | |
| Bathroom Lower | - | 3 Pc Bath |
| Kitchen Main | 3.11 x 5.76 | |
| Living Main | 3.91 x 4.91 | |
| Br Main | 3.11 x 4.21 | |
| Br Main | 2.71 x 3.91 | |
| Br Main | 2.71 x 2.99 | |
| Bathroom Main | - | 3 Pc Bath |
| XXXXXXXX | XXX XX, XXXX |
XXXX XXX XXXX |
$XXX,XXX |
| XXX XX, XXXX |
XXXXXX XXX XXXX |
$XXX,XXX |
| XXXXXXXX XXXX | XXX XX, XXXX | $360,000 XXX XXXX |
| XXXXXXXX XXXXXX | XXX XX, XXXX | $370,000 XXX XXXX |

Central Senior School
Elementary: PublicDr George Hall Public School
Elementary: PublicParkview Public School
Elementary: PublicMariposa Elementary School
Elementary: PublicSt. Dominic Catholic Elementary School
Elementary: CatholicLeslie Frost Public School
Elementary: PublicSt. Thomas Aquinas Catholic Secondary School
Secondary: CatholicBrock High School
Secondary: PublicFenelon Falls Secondary School
Secondary: PublicLindsay Collegiate and Vocational Institute
Secondary: PublicI E Weldon Secondary School
Secondary: PublicPort Perry High School
Secondary: Public

