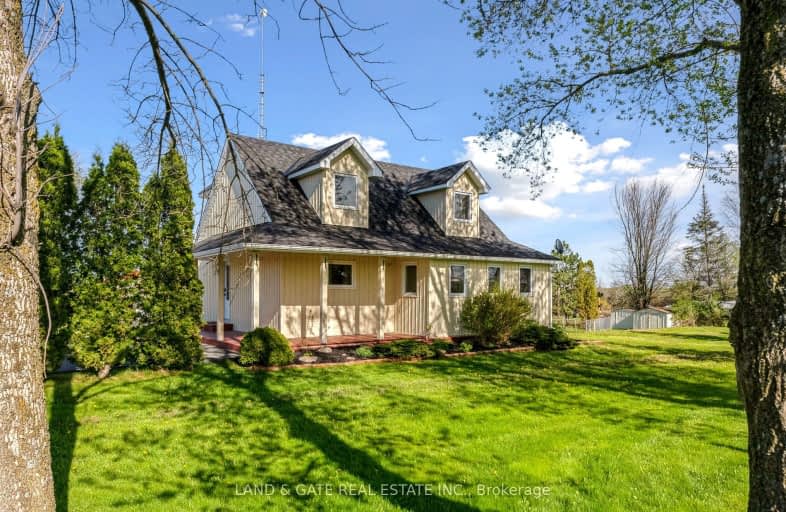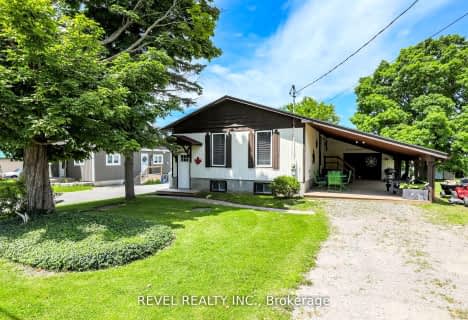
Video Tour
Car-Dependent
- Almost all errands require a car.
0
/100
Somewhat Bikeable
- Most errands require a car.
26
/100

Central Senior School
Elementary: Public
10.65 km
Dr George Hall Public School
Elementary: Public
3.82 km
Parkview Public School
Elementary: Public
11.26 km
Mariposa Elementary School
Elementary: Public
6.82 km
St. Dominic Catholic Elementary School
Elementary: Catholic
9.04 km
Leslie Frost Public School
Elementary: Public
10.04 km
St. Thomas Aquinas Catholic Secondary School
Secondary: Catholic
8.87 km
Brock High School
Secondary: Public
21.77 km
Fenelon Falls Secondary School
Secondary: Public
29.73 km
Lindsay Collegiate and Vocational Institute
Secondary: Public
10.61 km
I E Weldon Secondary School
Secondary: Public
12.57 km
Port Perry High School
Secondary: Public
21.71 km
-
Swiss Ridge Kennels
16195 12th Conc, Schomberg ON L0G 1T0 5.86km -
Pleasant Point Park
Kawartha Lakes ON 8.94km -
Lilac Gardens of Lindsay
Lindsay ON 10.42km
-
Kawartha Credit Union
420 Eldon Rd, Little Britain ON K0M 2C0 4.12km -
CIBC
433 Kent St W, Lindsay ON K9V 6C3 9.55km -
BMO Bank of Montreal
401 Kent St W, Lindsay ON K9V 4Z1 9.67km


