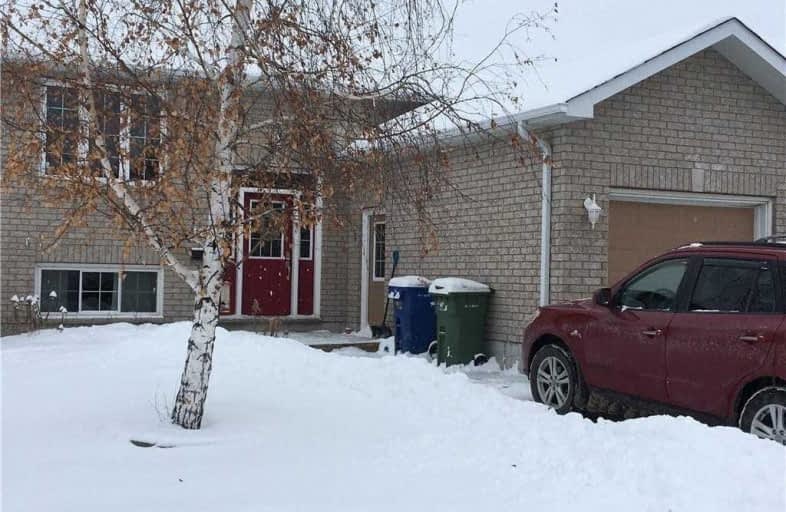Sold on Feb 18, 2020
Note: Property is not currently for sale or for rent.

-
Type: Detached
-
Style: Bungalow-Raised
-
Lot Size: 40.06 x 111.55 Feet
-
Age: No Data
-
Taxes: $3,000 per year
-
Days on Site: 11 Days
-
Added: Feb 07, 2020 (1 week on market)
-
Updated:
-
Last Checked: 2 months ago
-
MLS®#: X4686978
-
Listed By: Re/max all-stars realty inc., brokerage
Location, Location, Location!! Walking Distance To Fleming, Rec Centre (Pool, Ice Pad). Open Concept Layout, Larger Than It Appears. Multi-Level Deck And Fenced Yard. Features 8'7 Basement Ceilings, Above Grade Windows, Main Floor Laundry. Upper Level Is Bright And Open, Come And See What A Great Family Home This Is! Currently Student Rental, 5 Students . Always Fully Rented
Property Details
Facts for 124 Mary Street West, Kawartha Lakes
Status
Days on Market: 11
Last Status: Sold
Sold Date: Feb 18, 2020
Closed Date: May 01, 2020
Expiry Date: May 07, 2020
Sold Price: $425,000
Unavailable Date: Feb 18, 2020
Input Date: Feb 07, 2020
Property
Status: Sale
Property Type: Detached
Style: Bungalow-Raised
Area: Kawartha Lakes
Community: Lindsay
Availability Date: Flexible
Assessment Amount: $243,000
Assessment Year: 2020
Inside
Bedrooms: 5
Bathrooms: 2
Kitchens: 2
Rooms: 13
Den/Family Room: Yes
Air Conditioning: Central Air
Fireplace: No
Washrooms: 2
Building
Basement: Finished
Basement 2: Full
Heat Type: Forced Air
Heat Source: Gas
Exterior: Brick
Water Supply: Municipal
Special Designation: Unknown
Parking
Driveway: Pvt Double
Garage Spaces: 1
Garage Type: Attached
Covered Parking Spaces: 6
Total Parking Spaces: 7
Fees
Tax Year: 2019
Tax Legal Description: Pt Parklt D1, Pl 8P Pt 2 57R9184; Kawartha Lakes**
Taxes: $3,000
Land
Cross Street: Mary St/ Adelaide St
Municipality District: Kawartha Lakes
Fronting On: North
Parcel Number: 632360095
Pool: None
Sewer: Sewers
Lot Depth: 111.55 Feet
Lot Frontage: 40.06 Feet
Rooms
Room details for 124 Mary Street West, Kawartha Lakes
| Type | Dimensions | Description |
|---|---|---|
| Kitchen Main | 2.74 x 5.33 | |
| Living Main | 3.35 x 4.72 | |
| Master Main | 3.58 x 4.19 | |
| 2nd Br Main | 3.15 x 3.66 | |
| Foyer Main | 1.83 x 1.67 | |
| Laundry Main | 1.42 x 1.65 | |
| 3rd Br Main | 2.54 x 3.23 | |
| 4th Br Bsmt | 2.92 x 3.66 | |
| 5th Br Bsmt | 3.12 x 3.66 | |
| Family Bsmt | 3.66 x 9.14 | |
| Utility Bsmt | 2.44 x 2.74 |
| XXXXXXXX | XXX XX, XXXX |
XXXX XXX XXXX |
$XXX,XXX |
| XXX XX, XXXX |
XXXXXX XXX XXXX |
$XXX,XXX |
| XXXXXXXX XXXX | XXX XX, XXXX | $425,000 XXX XXXX |
| XXXXXXXX XXXXXX | XXX XX, XXXX | $429,900 XXX XXXX |

St. Mary Catholic Elementary School
Elementary: CatholicKing Albert Public School
Elementary: PublicAlexandra Public School
Elementary: PublicCentral Senior School
Elementary: PublicSt. Dominic Catholic Elementary School
Elementary: CatholicLeslie Frost Public School
Elementary: PublicSt. Thomas Aquinas Catholic Secondary School
Secondary: CatholicBrock High School
Secondary: PublicFenelon Falls Secondary School
Secondary: PublicLindsay Collegiate and Vocational Institute
Secondary: PublicI E Weldon Secondary School
Secondary: PublicPort Perry High School
Secondary: Public- 3 bath
- 5 bed
23 Glenelg Street West, Kawartha Lakes, Ontario • K9V 2T9 • Lindsay

