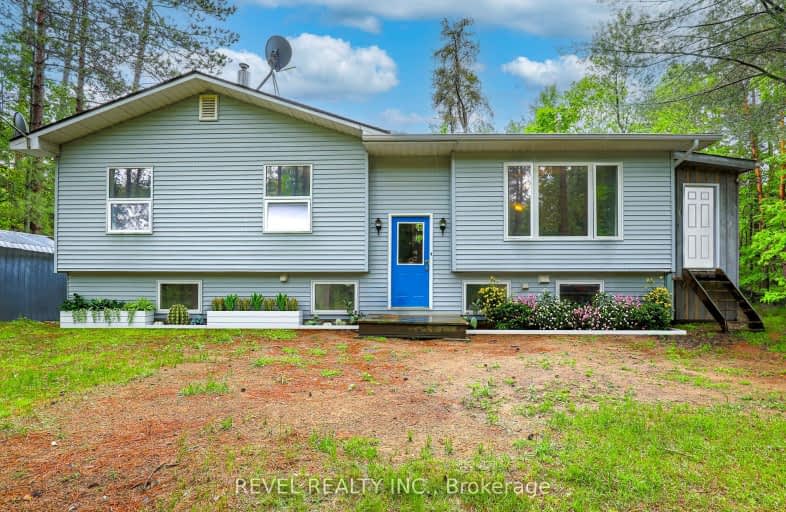Car-Dependent
- Almost all errands require a car.
0
/100
Somewhat Bikeable
- Most errands require a car.
26
/100

Fenelon Twp Public School
Elementary: Public
29.88 km
Ridgewood Public School
Elementary: Public
9.54 km
Dunsford District Elementary School
Elementary: Public
28.80 km
Bobcaygeon Public School
Elementary: Public
21.23 km
Langton Public School
Elementary: Public
20.11 km
Archie Stouffer Elementary School
Elementary: Public
25.03 km
St. Thomas Aquinas Catholic Secondary School
Secondary: Catholic
41.78 km
Brock High School
Secondary: Public
49.87 km
Haliburton Highland Secondary School
Secondary: Public
39.88 km
Fenelon Falls Secondary School
Secondary: Public
19.61 km
Lindsay Collegiate and Vocational Institute
Secondary: Public
39.41 km
I E Weldon Secondary School
Secondary: Public
38.53 km
-
Austin Sawmill Heritage Park
Kinmount ON 8.95km -
Furnace falls
Irondale ON 17.19km -
Garnet Graham Beach Park
Fenelon Falls ON K0M 1N0 18.84km
-
Kawartha Credit Union
4075 Haliburton County Rd 121, Kinmount ON K0M 2A0 9.2km -
CIBC
2 Albert St, Coboconk ON K0M 1K0 9.64km -
TD Bank Financial Group
49 Colbourne St, Fenelon Falls ON K0M 1N0 18.99km


