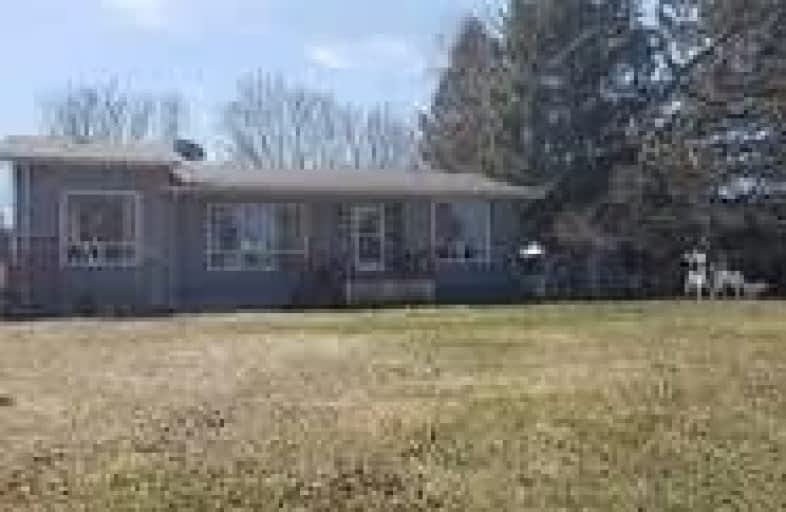Sold on Sep 15, 2020
Note: Property is not currently for sale or for rent.

-
Type: Detached
-
Style: Bungalow
-
Size: 1100 sqft
-
Lot Size: 85 x 171 Feet
-
Age: 31-50 years
-
Taxes: $2,486 per year
-
Days on Site: 14 Days
-
Added: Sep 01, 2020 (2 weeks on market)
-
Updated:
-
Last Checked: 2 months ago
-
MLS®#: X4893122
-
Listed By: Re/max hallmark york group realty ltd., brokerage
Great Home On A Corner Lot In Renowned Waterfront Community Of Alpine Village. Private Sandy Beach, Park, Swimming & Fishing For Residents. Home Has An Abundance Of Oversized Windows, Hardwood Floors And Spacious Principal Rooms. Eat-In Kitchen. Main Floor Laundry. Rare Full And Partially Finished Basement With Rec Room. 200 Amps. Loads Of Potential. Home Being Sold "As-Is" Condition. Association Fees Are $135/Yr.
Extras
All Electrical Light Fixtures, All Window Coverings, Fridge, Stove, Built-In-Dishwasher, Washer, Dryer, Garden Shed, Canopy And Gazebo. Hot Water Tank Is A Rental.
Property Details
Facts for 125 Alpine Lake Road, Kawartha Lakes
Status
Days on Market: 14
Last Status: Sold
Sold Date: Sep 15, 2020
Closed Date: Oct 22, 2020
Expiry Date: Nov 30, 2020
Sold Price: $356,000
Unavailable Date: Sep 15, 2020
Input Date: Sep 01, 2020
Property
Status: Sale
Property Type: Detached
Style: Bungalow
Size (sq ft): 1100
Age: 31-50
Area: Kawartha Lakes
Community: Bobcaygeon
Inside
Bedrooms: 2
Bathrooms: 2
Kitchens: 1
Rooms: 5
Den/Family Room: Yes
Air Conditioning: None
Fireplace: No
Laundry Level: Main
Washrooms: 2
Utilities
Electricity: Yes
Cable: Yes
Telephone: Yes
Building
Basement: Full
Basement 2: Part Fin
Heat Type: Forced Air
Heat Source: Oil
Exterior: Vinyl Siding
Water Supply Type: Comm Well
Water Supply: Well
Special Designation: Unknown
Other Structures: Garden Shed
Parking
Driveway: Circular
Garage Type: None
Covered Parking Spaces: 8
Total Parking Spaces: 8
Fees
Tax Year: 2019
Tax Legal Description: Lt 42 Pl 47 Harvey; Gal-Cav And Har
Taxes: $2,486
Highlights
Feature: Beach
Feature: Lake Access
Feature: Lake/Pond
Feature: Park
Feature: School Bus Route
Feature: Wooded/Treed
Land
Cross Street: Tate's Bay And Alpin
Municipality District: Kawartha Lakes
Fronting On: North
Parcel Number: 283650146
Pool: None
Sewer: Septic
Lot Depth: 171 Feet
Lot Frontage: 85 Feet
Lot Irregularities: 85 X 171 X 151 X116
Rooms
Room details for 125 Alpine Lake Road, Kawartha Lakes
| Type | Dimensions | Description |
|---|---|---|
| Kitchen Main | 3.66 x 3.66 | Hardwood Floor, B/I Range, Breakfast Area |
| Living Main | 3.66 x 6.71 | Hardwood Floor, O/Looks Frontyard, Large Window |
| Family Main | 3.35 x 4.75 | W/O To Deck, Pocket Doors, Ceiling Fan |
| Master Main | 3.66 x 3.66 | O/Looks Frontyard, Large Window, Closet |
| 2nd Br Main | 3.05 x 3.66 | Large Window, Closet, Laminate |
| Rec Bsmt | 3.35 x 6.01 | Broadloom, B/I Closet, Window |
| XXXXXXXX | XXX XX, XXXX |
XXXX XXX XXXX |
$XXX,XXX |
| XXX XX, XXXX |
XXXXXX XXX XXXX |
$XXX,XXX | |
| XXXXXXXX | XXX XX, XXXX |
XXXXXXXX XXX XXXX |
|
| XXX XX, XXXX |
XXXXXX XXX XXXX |
$XXX,XXX |
| XXXXXXXX XXXX | XXX XX, XXXX | $356,000 XXX XXXX |
| XXXXXXXX XXXXXX | XXX XX, XXXX | $368,000 XXX XXXX |
| XXXXXXXX XXXXXXXX | XXX XX, XXXX | XXX XXXX |
| XXXXXXXX XXXXXX | XXX XX, XXXX | $368,000 XXX XXXX |

Buckhorn Public School
Elementary: PublicSt. Luke Catholic Elementary School
Elementary: CatholicDunsford District Elementary School
Elementary: PublicSt. Martin Catholic Elementary School
Elementary: CatholicBobcaygeon Public School
Elementary: PublicChemong Public School
Elementary: PublicÉSC Monseigneur-Jamot
Secondary: CatholicFenelon Falls Secondary School
Secondary: PublicCrestwood Secondary School
Secondary: PublicAdam Scott Collegiate and Vocational Institute
Secondary: PublicThomas A Stewart Secondary School
Secondary: PublicSt. Peter Catholic Secondary School
Secondary: Catholic

