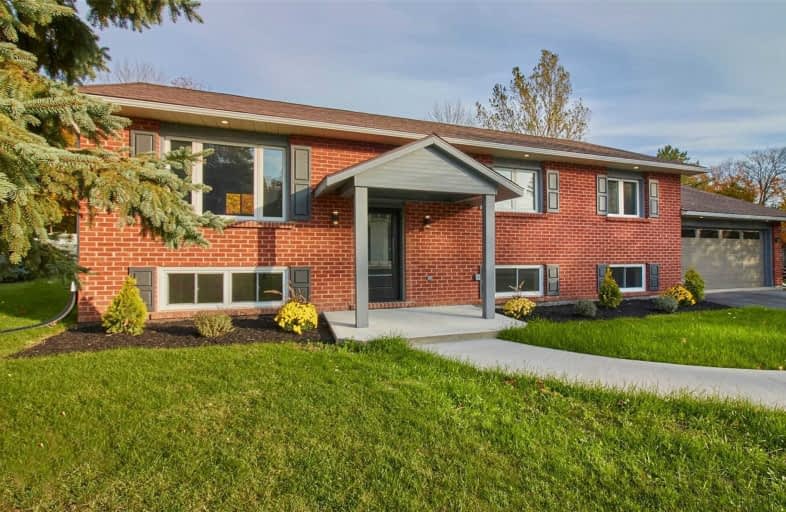Sold on Mar 03, 2020
Note: Property is not currently for sale or for rent.

-
Type: Detached
-
Style: Bungalow-Raised
-
Size: 1100 sqft
-
Lot Size: 88.71 x 231.61 Feet
-
Age: 31-50 years
-
Taxes: $299,991 per year
-
Days on Site: 33 Days
-
Added: Jan 30, 2020 (1 month on market)
-
Updated:
-
Last Checked: 2 months ago
-
MLS®#: X4679579
-
Listed By: Re/max impact realty, brokerage
Desireable Manilla Woods - Move In Ready, 2+2 All Brick Bungalow Sits On Almost 3/4 Acre And Has Been Professionally Renovated. New Roof, Kitchen, Bathrooms, Flooring. Lots Of Pot Lights, You Wont Be Disappointed. Situated On The Edge Of Cottage Country, And Easy Drive To The City, Close To Lindsay, Port Perry, Great For The Outdoors Person, Close To Trails And Lakes.
Extras
Includes All Brand New Appliances, Granite, Custom Kitchen, Hardwood And Vinyl Plank.
Property Details
Facts for 125 Robmar Crescent, Kawartha Lakes
Status
Days on Market: 33
Last Status: Sold
Sold Date: Mar 03, 2020
Closed Date: Apr 08, 2020
Expiry Date: Apr 30, 2020
Sold Price: $645,000
Unavailable Date: Mar 03, 2020
Input Date: Jan 30, 2020
Property
Status: Sale
Property Type: Detached
Style: Bungalow-Raised
Size (sq ft): 1100
Age: 31-50
Area: Kawartha Lakes
Community: Manilla
Availability Date: 30/60
Inside
Bedrooms: 2
Bedrooms Plus: 2
Bathrooms: 2
Kitchens: 1
Rooms: 5
Den/Family Room: No
Air Conditioning: Central Air
Fireplace: No
Laundry Level: Lower
Washrooms: 2
Building
Basement: Finished
Basement 2: Sep Entrance
Heat Type: Forced Air
Heat Source: Gas
Exterior: Brick
Water Supply: Municipal
Special Designation: Unknown
Parking
Driveway: Pvt Double
Garage Spaces: 1
Garage Type: Attached
Covered Parking Spaces: 6
Total Parking Spaces: 7
Fees
Tax Year: 2019
Tax Legal Description: Lt 16 Pl 578; Kawartha Lakes
Taxes: $299,991
Highlights
Feature: Level
Feature: Wooded/Treed
Land
Cross Street: Hwy 7 / Simcoer
Municipality District: Kawartha Lakes
Fronting On: East
Parcel Number: 165111003
Pool: None
Sewer: Septic
Lot Depth: 231.61 Feet
Lot Frontage: 88.71 Feet
Lot Irregularities: Irregular
Acres: .50-1.99
Rooms
Room details for 125 Robmar Crescent, Kawartha Lakes
| Type | Dimensions | Description |
|---|---|---|
| Living Main | 5.60 x 7.35 | Hardwood Floor, Picture Window, Combined W/Dining |
| Dining Main | 5.60 x 7.35 | Hardwood Floor, W/O To Deck, Combined W/Dining |
| Kitchen Main | 2.80 x 2.60 | Hardwood Floor, Stainless Steel Appl, Granite Counter |
| Master Main | 3.20 x 7.35 | Hardwood Floor, Large Closet, Large Window |
| 2nd Br Main | 3.10 x 3.40 | Hardwood Floor, Large Closet, Large Window |
| Family Lower | 3.40 x 7.35 | Laminate, Pot Lights, Large Window |
| 3rd Br Lower | 3.40 x 4.60 | Laminate, Large Closet, Large Window |
| 4th Br Lower | 2.40 x 4.20 | Laminate, Led Lighting, Large Closet |
| Laundry Lower | 1.80 x 4.70 | Laminate, Led Lighting |
| Common Rm Lower | 3.10 x 9.50 | Laminate, Led Lighting |
| XXXXXXXX | XXX XX, XXXX |
XXXX XXX XXXX |
$XXX,XXX |
| XXX XX, XXXX |
XXXXXX XXX XXXX |
$XXX,XXX | |
| XXXXXXXX | XXX XX, XXXX |
XXXXXXXX XXX XXXX |
|
| XXX XX, XXXX |
XXXXXX XXX XXXX |
$XXX,XXX |
| XXXXXXXX XXXX | XXX XX, XXXX | $645,000 XXX XXXX |
| XXXXXXXX XXXXXX | XXX XX, XXXX | $649,900 XXX XXXX |
| XXXXXXXX XXXXXXXX | XXX XX, XXXX | XXX XXXX |
| XXXXXXXX XXXXXX | XXX XX, XXXX | $649,900 XXX XXXX |

Greenbank Public School
Elementary: PublicWoodville Elementary School
Elementary: PublicDr George Hall Public School
Elementary: PublicSunderland Public School
Elementary: PublicMariposa Elementary School
Elementary: PublicMcCaskill's Mills Public School
Elementary: PublicSt. Thomas Aquinas Catholic Secondary School
Secondary: CatholicBrock High School
Secondary: PublicLindsay Collegiate and Vocational Institute
Secondary: PublicI E Weldon Secondary School
Secondary: PublicPort Perry High School
Secondary: PublicUxbridge Secondary School
Secondary: Public

