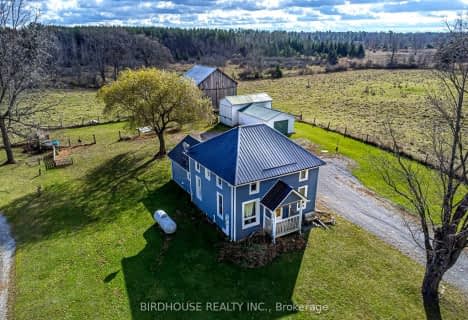
Car-Dependent
- Almost all errands require a car.
Somewhat Bikeable
- Most errands require a car.

Fenelon Twp Public School
Elementary: PublicRidgewood Public School
Elementary: PublicWoodville Elementary School
Elementary: PublicDunsford District Elementary School
Elementary: PublicLady Mackenzie Public School
Elementary: PublicLangton Public School
Elementary: PublicSt. Thomas Aquinas Catholic Secondary School
Secondary: CatholicBrock High School
Secondary: PublicHaliburton Highland Secondary School
Secondary: PublicFenelon Falls Secondary School
Secondary: PublicLindsay Collegiate and Vocational Institute
Secondary: PublicI E Weldon Secondary School
Secondary: Public-
Brian's Pee Spot
Kawartha Lakes ON 12.64km -
Playground
Fenelon Falls ON 14.62km -
Garnet Graham Beach Park
Fenelon Falls ON K0M 1N0 14.68km
-
CIBC
2 Albert St, Coboconk ON K0M 1K0 3.94km -
TD Bank Financial Group
49 Colbourne St, Fenelon Falls ON K0M 1N0 15.09km -
BMO Bank of Montreal
39 Colborne St, Fenelon Falls ON K0M 1N0 15.11km
- 2 bath
- 3 bed
- 1100 sqft
2426 County Road 48, Kawartha Lakes, Ontario • K0M 2B0 • Rural Bexley


