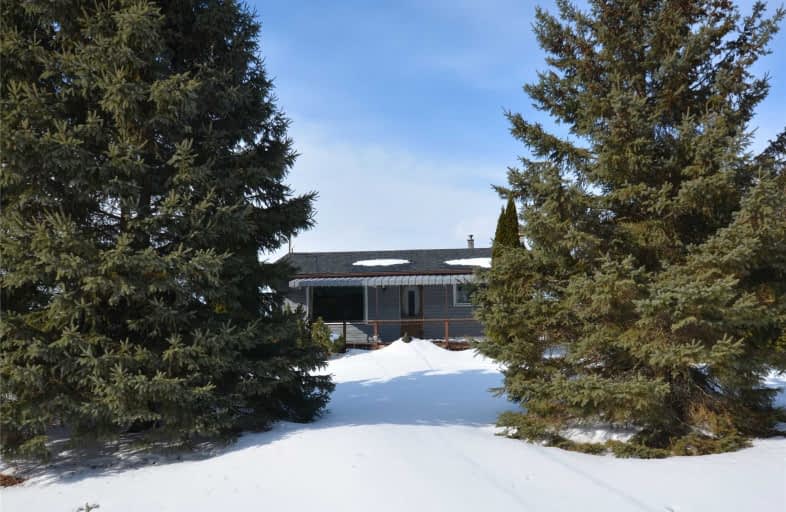Sold on Apr 18, 2019
Note: Property is not currently for sale or for rent.

-
Type: Detached
-
Style: Bungalow-Raised
-
Size: 1100 sqft
-
Lot Size: 104.71 x 208.7 Feet
-
Age: 31-50 years
-
Taxes: $1,733 per year
-
Days on Site: 43 Days
-
Added: Mar 05, 2019 (1 month on market)
-
Updated:
-
Last Checked: 3 months ago
-
MLS®#: X4373970
-
Listed By: Century 21 leading edge realty inc., brokerage
This Three Bedroom Home Nestled In A Waterfront Community, A 1.5 Oversized Garage With A 12Ft X 24Ft Guest Quarters, With The Canal Lake Close By. The Trent Severn Waterway. Retire And Or Start Your Life In The Country. A Must See.
Property Details
Facts for 126 McGuire Beach Road, Kawartha Lakes
Status
Days on Market: 43
Last Status: Sold
Sold Date: Apr 18, 2019
Closed Date: May 30, 2019
Expiry Date: Jul 31, 2019
Sold Price: $275,000
Unavailable Date: Apr 18, 2019
Input Date: Mar 05, 2019
Property
Status: Sale
Property Type: Detached
Style: Bungalow-Raised
Size (sq ft): 1100
Age: 31-50
Area: Kawartha Lakes
Community: Kirkfield
Availability Date: Immediate
Assessment Amount: $174,500
Assessment Year: 2019
Inside
Bedrooms: 3
Bathrooms: 1
Kitchens: 1
Rooms: 6
Den/Family Room: No
Air Conditioning: None
Fireplace: No
Laundry Level: Lower
Central Vacuum: N
Washrooms: 1
Utilities
Electricity: Yes
Gas: No
Cable: No
Telephone: Yes
Building
Basement: Walk-Up
Heat Type: Forced Air
Heat Source: Oil
Exterior: Alum Siding
Exterior: Vinyl Siding
Elevator: N
Water Supply Type: Drilled Well
Water Supply: Well
Special Designation: Unknown
Retirement: N
Parking
Driveway: Pvt Double
Garage Spaces: 1
Garage Type: Detached
Covered Parking Spaces: 4
Fees
Tax Year: 2018
Tax Legal Description: *See Remarks*
Taxes: $1,733
Land
Cross Street: Kirkfield Rd 6/Mcgui
Municipality District: Kawartha Lakes
Fronting On: North
Parcel Number: 631690184
Pool: None
Sewer: Septic
Lot Depth: 208.7 Feet
Lot Frontage: 104.71 Feet
Acres: .50-1.99
Zoning: Res
Waterfront: None
Additional Media
- Virtual Tour: https://tours.360studio.ca/idx/664857
Rooms
Room details for 126 McGuire Beach Road, Kawartha Lakes
| Type | Dimensions | Description |
|---|---|---|
| Living Main | 5.45 x 3.47 | |
| Dining Main | 3.66 x 2.44 | |
| Kitchen Main | 3.66 x 3.23 | |
| Master Main | 3.47 x 3.36 | |
| Br Main | 2.87 x 2.35 | |
| Br Main | 3.50 x 2.13 | |
| Rec Bsmt | 3.81 x 4.05 | |
| Other Bsmt | 3.90 x 2.35 | |
| Bathroom Main | - | 4 Pc Bath |
| XXXXXXXX | XXX XX, XXXX |
XXXX XXX XXXX |
$XXX,XXX |
| XXX XX, XXXX |
XXXXXX XXX XXXX |
$XXX,XXX |
| XXXXXXXX XXXX | XXX XX, XXXX | $275,000 XXX XXXX |
| XXXXXXXX XXXXXX | XXX XX, XXXX | $299,900 XXX XXXX |

Foley Catholic School
Elementary: CatholicHoly Family Catholic School
Elementary: CatholicThorah Central Public School
Elementary: PublicBrechin Public School
Elementary: PublicWoodville Elementary School
Elementary: PublicLady Mackenzie Public School
Elementary: PublicOrillia Campus
Secondary: PublicSt. Thomas Aquinas Catholic Secondary School
Secondary: CatholicBrock High School
Secondary: PublicFenelon Falls Secondary School
Secondary: PublicLindsay Collegiate and Vocational Institute
Secondary: PublicI E Weldon Secondary School
Secondary: Public

