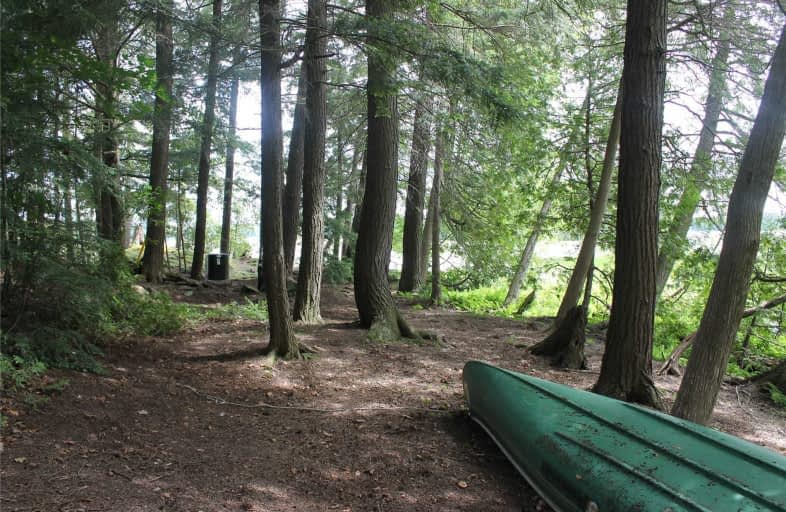Sold on Aug 01, 2019
Note: Property is not currently for sale or for rent.

-
Type: Detached
-
Style: Bungalow
-
Lot Size: 600 x 0 Feet
-
Age: No Data
-
Taxes: $1,414 per year
-
Days on Site: 52 Days
-
Added: Sep 07, 2019 (1 month on market)
-
Updated:
-
Last Checked: 3 months ago
-
MLS®#: X4481227
-
Listed By: Royal lepage frank real estate, brokerage
This Is Your Chance To Get Into The Waterfront Market For Under $250K! 1/2 Acre Private Island Retreat. Nature Abounds W/ Mature Trees, Large Cleared Area W/ Bonfire Pit & West-Facing Deck For Enjoying Sunsets. 3 Season Cottage Is Solid & Well Maintained. Turn-Key W/ Pontoon Boat & Contents Included. Great Fishing & Unlimited Boating Possibilities On The Trent Severn Waterway. 2 Min By Boat From Local Marina (Rented Dock Space). Less Than 2 Hrs Fromtoronto.
Extras
All As-Is: Fridge, Stove, Window Coverings, Starcraft Pontoon Boat, Fishing Boat With 9.9 Mercury Motor, Canoe, Paddles/Oars, Light Fixtures, Hwt, All Furnishings & Dishes/Cutlery/Utensils As Viewed.
Property Details
Facts for 1262 Island Drive, Kawartha Lakes
Status
Days on Market: 52
Last Status: Sold
Sold Date: Aug 01, 2019
Closed Date: Aug 14, 2019
Expiry Date: Oct 30, 2019
Sold Price: $233,000
Unavailable Date: Aug 01, 2019
Input Date: Jun 11, 2019
Property
Status: Sale
Property Type: Detached
Style: Bungalow
Area: Kawartha Lakes
Community: Bobcaygeon
Availability Date: Flex/Immed
Assessment Amount: $162,000
Assessment Year: 2018
Inside
Bedrooms: 3
Bathrooms: 1
Kitchens: 1
Rooms: 5
Den/Family Room: No
Air Conditioning: None
Fireplace: No
Washrooms: 1
Utilities
Electricity: Yes
Building
Basement: Crawl Space
Heat Type: Other
Heat Source: Other
Exterior: Wood
Water Supply Type: Lake/River
Water Supply: Other
Special Designation: Unknown
Other Structures: Garden Shed
Parking
Driveway: None
Garage Type: None
Fees
Tax Year: 2018
Tax Legal Description: Pt Lt 16 Con 12 Harvey As In R263460;Gal-Cav & Har
Taxes: $1,414
Highlights
Feature: Island
Feature: Marina
Feature: Waterfront
Feature: Wooded/Treed
Land
Cross Street: N/A
Municipality District: Kawartha Lakes
Fronting On: North
Parcel Number: 283610110
Pool: None
Sewer: Septic
Lot Frontage: 600 Feet
Lot Irregularities: 600 Ft Frontage As Pe
Zoning: Island Res
Waterfront: Direct
Water Body Name: Big Bald
Water Body Type: Lake
Water Frontage: 182.88
Access To Property: Marina Docking
Access To Property: Water Only
Water Features: Dock
Shoreline Allowance: Owned
Shoreline Exposure: All
Rooms
Room details for 1262 Island Drive, Kawartha Lakes
| Type | Dimensions | Description |
|---|---|---|
| Living Main | 3.20 x 7.16 | Laminate, Large Window, W/O To Deck |
| Dining Main | - | Combined W/Living |
| Kitchen Main | 3.05 x 3.20 | Laminate, Open Concept |
| Br Main | 2.32 x 2.62 | |
| Br Main | 2.32 x 2.62 | |
| Br Main | 2.32 x 2.62 | |
| Bathroom Main | - | 2 Pc Bath |
| Other Main | 2.44 x 4.88 |
| XXXXXXXX | XXX XX, XXXX |
XXXX XXX XXXX |
$XXX,XXX |
| XXX XX, XXXX |
XXXXXX XXX XXXX |
$XXX,XXX |
| XXXXXXXX XXXX | XXX XX, XXXX | $233,000 XXX XXXX |
| XXXXXXXX XXXXXX | XXX XX, XXXX | $249,000 XXX XXXX |

Fenelon Twp Public School
Elementary: PublicRidgewood Public School
Elementary: PublicDunsford District Elementary School
Elementary: PublicBobcaygeon Public School
Elementary: PublicLangton Public School
Elementary: PublicArchie Stouffer Elementary School
Elementary: PublicSt. Thomas Aquinas Catholic Secondary School
Secondary: CatholicBrock High School
Secondary: PublicHaliburton Highland Secondary School
Secondary: PublicFenelon Falls Secondary School
Secondary: PublicLindsay Collegiate and Vocational Institute
Secondary: PublicI E Weldon Secondary School
Secondary: Public

