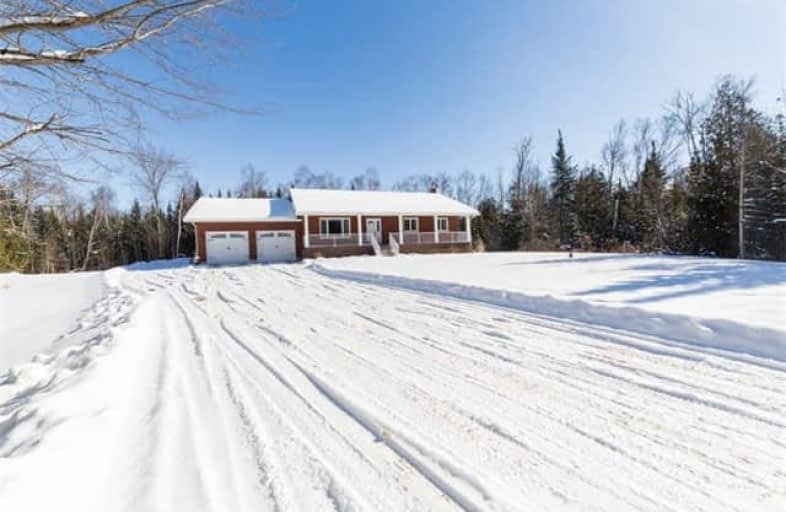Sold on Mar 23, 2018
Note: Property is not currently for sale or for rent.

-
Type: Detached
-
Style: Bungalow
-
Lot Size: 246.06 x 436.35 Feet
-
Age: 16-30 years
-
Taxes: $3,521 per year
-
Days on Site: 42 Days
-
Added: Sep 07, 2019 (1 month on market)
-
Updated:
-
Last Checked: 3 months ago
-
MLS®#: X4042261
-
Listed By: Re/max all-stars realty inc., brokerage
All Brick 3-Bedroom Bungalow Located Minutes North Of Port Perry & 407; Surrounded By Woods For Peace And Privacy; The Backyard Of This Property Has Seen A Major Transformation To The Ultimate Entertainers/Family Retreat. An At-Deck Level Pool Is Surrounded By Multi-Tier Decks And Two Large Timber Frame Pergolas For Shade From The Summer Sun; Attention To Detail; Updated Features; Remodelled Kitchen & Baths; Engineered "Hand Scraped" Hardwood Flooring;
Extras
Granite Counters; Led Lighting; Quality Construction With Superior Energy Efficiency ; Updated Windows & 30 Yr Roof Shingles; Train 2 Stage Propane Furnace & C/Air; Oversized 28' X 32' Attached Garage With Direct Entry To Fin Basement;
Property Details
Facts for 128 Station Road, Kawartha Lakes
Status
Days on Market: 42
Last Status: Sold
Sold Date: Mar 23, 2018
Closed Date: Jul 24, 2018
Expiry Date: May 31, 2018
Sold Price: $700,000
Unavailable Date: Mar 23, 2018
Input Date: Feb 13, 2018
Property
Status: Sale
Property Type: Detached
Style: Bungalow
Age: 16-30
Area: Kawartha Lakes
Community: Manilla
Availability Date: Tbd
Inside
Bedrooms: 3
Bathrooms: 2
Kitchens: 1
Rooms: 6
Den/Family Room: No
Air Conditioning: Central Air
Fireplace: Yes
Laundry Level: Lower
Washrooms: 2
Utilities
Electricity: Yes
Gas: No
Cable: No
Telephone: Yes
Building
Basement: Finished
Basement 2: Sep Entrance
Heat Type: Forced Air
Heat Source: Propane
Exterior: Brick
Water Supply Type: Drilled Well
Water Supply: Well
Special Designation: Unknown
Other Structures: Garden Shed
Parking
Driveway: Private
Garage Spaces: 2
Garage Type: Attached
Covered Parking Spaces: 10
Total Parking Spaces: 12
Fees
Tax Year: 2017
Tax Legal Description: Part North 1/2, Lot 3 Con 7,Formerly Twp Of **
Taxes: $3,521
Highlights
Feature: Level
Feature: Part Cleared
Feature: School Bus Route
Feature: Wooded/Treed
Land
Cross Street: Cresswell Rd/Simcoe
Municipality District: Kawartha Lakes
Fronting On: East
Parcel Number: 631880100
Pool: Abv Grnd
Sewer: Septic
Lot Depth: 436.35 Feet
Lot Frontage: 246.06 Feet
Lot Irregularities: 2.46 Acres
Acres: 2-4.99
Additional Media
- Virtual Tour: http://maddoxmedia.ca/128-station-rd-k...tha-lakes-canada/
Rooms
Room details for 128 Station Road, Kawartha Lakes
| Type | Dimensions | Description |
|---|---|---|
| Kitchen Main | 4.57 x 4.87 | Updated, Breakfast Bar, Granite Counter |
| Living Main | 3.96 x 4.57 | Hardwood Floor, O/Looks Frontyard, Led Lighting |
| Dining Main | 4.87 x 3.81 | Hardwood Floor, W/O To Deck, O/Looks Backyard |
| Master Main | 3.96 x 4.26 | 3 Pc Ensuite, W/I Closet, W/O To Deck |
| 2nd Br Main | 3.04 x 3.35 | Closet |
| 3rd Br Main | 3.04 x 3.35 | Closet |
| Rec Bsmt | 14.02 x 10.36 | L-Shaped Room, Broadloom, Gas Fireplace |
| XXXXXXXX | XXX XX, XXXX |
XXXX XXX XXXX |
$XXX,XXX |
| XXX XX, XXXX |
XXXXXX XXX XXXX |
$XXX,XXX |
| XXXXXXXX XXXX | XXX XX, XXXX | $700,000 XXX XXXX |
| XXXXXXXX XXXXXX | XXX XX, XXXX | $729,900 XXX XXXX |

Greenbank Public School
Elementary: PublicWoodville Elementary School
Elementary: PublicDr George Hall Public School
Elementary: PublicSunderland Public School
Elementary: PublicMariposa Elementary School
Elementary: PublicMcCaskill's Mills Public School
Elementary: PublicSt. Thomas Aquinas Catholic Secondary School
Secondary: CatholicBrock High School
Secondary: PublicLindsay Collegiate and Vocational Institute
Secondary: PublicI E Weldon Secondary School
Secondary: PublicPort Perry High School
Secondary: PublicUxbridge Secondary School
Secondary: Public

