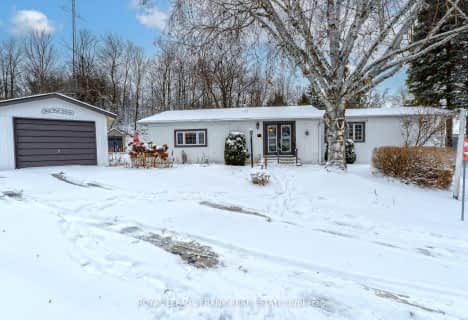Sold on Apr 13, 2020
Note: Property is not currently for sale or for rent.

-
Type: Detached
-
Style: 1 1/2 Storey
-
Lot Size: 64.57 x 86.41
-
Age: No Data
-
Taxes: $1,915 per year
-
Days on Site: 10 Days
-
Added: Oct 10, 2023 (1 week on market)
-
Updated:
-
Last Checked: 3 months ago
-
MLS®#: X7116166
-
Listed By: Royal lepage kawartha lakes realty inc. - 79
This family friendly home is move-in ready with a fresh neutral decor. The main level has hardwood floors through the separate dining room and living room that also features a built in fireplace and a convenient 2pc washroom. Upstairs are two good size bedrooms with closets and storage as well as the 4pc bath. The lower level has a separate entrance with 2 more bedrooms, a generously sized family room and a 3pc washroom. All on a mature fenced yard with a recently paved drive in a well established neighborhood close to schools, parks and shopping.
Property Details
Facts for 129 Durham Street West, Kawartha Lakes
Status
Days on Market: 10
Last Status: Sold
Sold Date: Apr 13, 2020
Closed Date: Apr 30, 2020
Expiry Date: Oct 03, 2020
Sold Price: $310,000
Unavailable Date: Apr 13, 2020
Input Date: Apr 03, 2020
Property
Status: Sale
Property Type: Detached
Style: 1 1/2 Storey
Area: Kawartha Lakes
Community: Lindsay
Assessment Amount: $159,000
Assessment Year: 2020
Inside
Bedrooms: 2
Bedrooms Plus: 2
Bathrooms: 3
Kitchens: 1
Rooms: 8
Air Conditioning: None
Washrooms: 3
Building
Basement: Finished
Basement 2: Full
Exterior: Alum Siding
UFFI: No
Parking
Covered Parking Spaces: 4
Fees
Tax Year: 2020
Tax Legal Description: PT PARK LT A PL 8P PT 1 57R8744 TOWN OF LINDSAY CI
Taxes: $1,915
Highlights
Feature: Fenced Yard
Land
Cross Street: Corner Of Durham St
Municipality District: Kawartha Lakes
Fronting On: South
Parcel Number: 632360024
Pool: None
Sewer: Sewers
Lot Depth: 86.41
Lot Frontage: 64.57
Acres: < .50
Zoning: RES
Access To Property: Private Road
Access To Property: Yr Rnd Municpal Rd
Rooms
Room details for 129 Durham Street West, Kawartha Lakes
| Type | Dimensions | Description |
|---|---|---|
| Kitchen Main | 2.38 x 2.99 | |
| Breakfast Main | 2.38 x 1.85 | |
| Dining Main | 3.14 x 2.79 | Hardwood Floor |
| Living Main | 5.13 x 3.40 | Fireplace, Hardwood Floor |
| Prim Bdrm 2nd | 2.97 x 4.69 | |
| Br 2nd | 2.38 x 4.67 | |
| Br Bsmt | 3.14 x 2.99 | |
| Br Bsmt | 3.14 x 2.59 | |
| Family Bsmt | 3.98 x 4.77 | |
| Bathroom 2nd | - | |
| Bathroom Main | - | |
| Bathroom Bsmt | - |
| XXXXXXXX | XXX XX, XXXX |
XXXX XXX XXXX |
$XXX,XXX |
| XXX XX, XXXX |
XXXXXX XXX XXXX |
$XXX,XXX | |
| XXXXXXXX | XXX XX, XXXX |
XXXX XXX XXXX |
$XXX,XXX |
| XXX XX, XXXX |
XXXXXX XXX XXXX |
$XXX,XXX | |
| XXXXXXXX | XXX XX, XXXX |
XXXX XXX XXXX |
$XXX,XXX |
| XXX XX, XXXX |
XXXXXX XXX XXXX |
$XXX,XXX | |
| XXXXXXXX | XXX XX, XXXX |
XXXX XXX XXXX |
$XXX,XXX |
| XXX XX, XXXX |
XXXXXX XXX XXXX |
$XXX,XXX | |
| XXXXXXXX | XXX XX, XXXX |
XXXX XXX XXXX |
$XXX,XXX |
| XXX XX, XXXX |
XXXXXX XXX XXXX |
$XXX,XXX | |
| XXXXXXXX | XXX XX, XXXX |
XXXX XXX XXXX |
$XXX,XXX |
| XXX XX, XXXX |
XXXXXX XXX XXXX |
$XXX,XXX |
| XXXXXXXX XXXX | XXX XX, XXXX | $188,000 XXX XXXX |
| XXXXXXXX XXXXXX | XXX XX, XXXX | $189,900 XXX XXXX |
| XXXXXXXX XXXX | XXX XX, XXXX | $157,000 XXX XXXX |
| XXXXXXXX XXXXXX | XXX XX, XXXX | $159,900 XXX XXXX |
| XXXXXXXX XXXX | XXX XX, XXXX | $140,000 XXX XXXX |
| XXXXXXXX XXXXXX | XXX XX, XXXX | $139,900 XXX XXXX |
| XXXXXXXX XXXX | XXX XX, XXXX | $116,000 XXX XXXX |
| XXXXXXXX XXXXXX | XXX XX, XXXX | $119,900 XXX XXXX |
| XXXXXXXX XXXX | XXX XX, XXXX | $470,000 XXX XXXX |
| XXXXXXXX XXXXXX | XXX XX, XXXX | $499,900 XXX XXXX |
| XXXXXXXX XXXX | XXX XX, XXXX | $470,000 XXX XXXX |
| XXXXXXXX XXXXXX | XXX XX, XXXX | $499,900 XXX XXXX |

King Albert Public School
Elementary: PublicAlexandra Public School
Elementary: PublicCentral Senior School
Elementary: PublicParkview Public School
Elementary: PublicSt. Dominic Catholic Elementary School
Elementary: CatholicLeslie Frost Public School
Elementary: PublicSt. Thomas Aquinas Catholic Secondary School
Secondary: CatholicBrock High School
Secondary: PublicFenelon Falls Secondary School
Secondary: PublicLindsay Collegiate and Vocational Institute
Secondary: PublicI E Weldon Secondary School
Secondary: PublicPort Perry High School
Secondary: Public- 2 bath
- 2 bed

