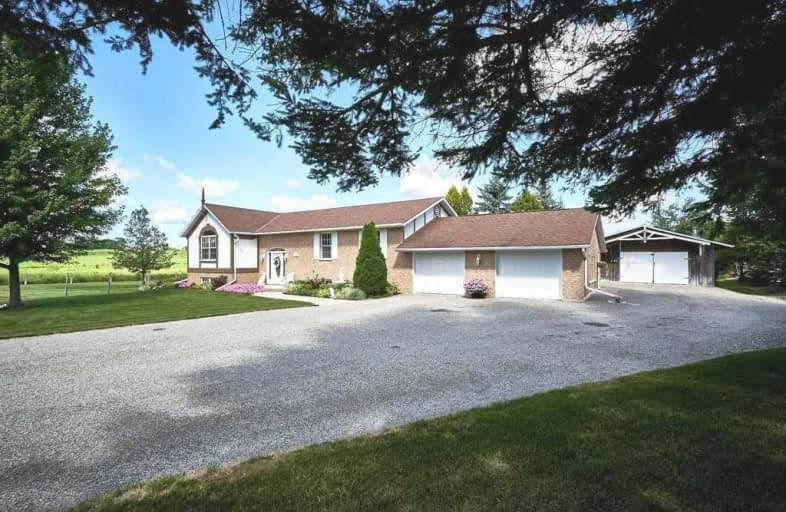Sold on Oct 20, 2020
Note: Property is not currently for sale or for rent.

-
Type: Detached
-
Style: Bungalow-Raised
-
Size: 1500 sqft
-
Lot Size: 250 x 0 Feet
-
Age: 31-50 years
-
Taxes: $3,604 per year
-
Days on Site: 61 Days
-
Added: Aug 20, 2020 (2 months on market)
-
Updated:
-
Last Checked: 2 months ago
-
MLS®#: X4879245
-
Listed By: Royal lepage frank real estate, brokerage
Must Be Seen To Be Believed - Move Right In & Enjoy!! Meticulously Maintained, Custom Built, Raised Bungalow On 2 Acres. Insulated & Heated Workshop, 2 Horse Paddocks, Dbl. Car Insulated Garage - Half Is Heated. Large Living Rm.W/Cathedral Ceilings & Hardwood Floors, Custom Eat In Kitchen W/French Doors To Outdoor Sitting Areas, 4 Season Hot Tub Room W/Outdoor Shower & Beautiful Landscaped Property. Open Lower Level Family Room Updated (2020)
Extras
Easy Commute To City - Fridge(2020), Stove, Dishwasher (2020), Microwave, All Elf's, Window Coverings, Uv Light, Filtration System, Water Soft., Hwt, Free Wifi/Phone - Contract W/Ruralwave -Tower On Prop.
Property Details
Facts for 1291 Zion Road, Kawartha Lakes
Status
Days on Market: 61
Last Status: Sold
Sold Date: Oct 20, 2020
Closed Date: Nov 30, 2020
Expiry Date: Oct 30, 2020
Sold Price: $845,000
Unavailable Date: Oct 20, 2020
Input Date: Aug 20, 2020
Property
Status: Sale
Property Type: Detached
Style: Bungalow-Raised
Size (sq ft): 1500
Age: 31-50
Area: Kawartha Lakes
Community: Little Britain
Availability Date: Tba
Inside
Bedrooms: 3
Bedrooms Plus: 1
Bathrooms: 2
Kitchens: 1
Rooms: 10
Den/Family Room: No
Air Conditioning: Central Air
Fireplace: No
Laundry Level: Lower
Central Vacuum: N
Washrooms: 2
Utilities
Electricity: Yes
Telephone: Available
Building
Basement: Finished
Basement 2: Walk-Up
Heat Type: Forced Air
Heat Source: Propane
Exterior: Brick
UFFI: No
Water Supply Type: Dug Well
Water Supply: Well
Special Designation: Unknown
Other Structures: Workshop
Parking
Driveway: Pvt Double
Garage Spaces: 2
Garage Type: Attached
Covered Parking Spaces: 12
Total Parking Spaces: 14
Fees
Tax Year: 2020
Tax Legal Description: Pt S1/2 Lt 21 Con 3 Mariposa Pt 1 57R4477
Taxes: $3,604
Highlights
Feature: Clear View
Feature: Golf
Feature: Hospital
Feature: Level
Land
Cross Street: Valentia Rd & Zion R
Municipality District: Kawartha Lakes
Fronting On: North
Parcel Number: 631920080
Pool: None
Sewer: Septic
Lot Frontage: 250 Feet
Acres: 2-4.99
Waterfront: None
Additional Media
- Virtual Tour: https://unbranded.youriguide.com/1291_zion_road_little_britain_on
Rooms
Room details for 1291 Zion Road, Kawartha Lakes
| Type | Dimensions | Description |
|---|---|---|
| Living Main | 4.61 x 5.99 | Hardwood Floor, Large Window, Cathedral Ceiling |
| Kitchen Main | 3.61 x 4.19 | Country Kitchen, Combined W/Dining, B/I Dishwasher |
| Dining Main | 3.61 x 3.81 | Combined W/Kitchen, W/O To Deck, French Doors |
| Master Main | 3.61 x 4.54 | Broadloom, Large Closet, Window |
| 2nd Br Main | 3.88 x 3.24 | Double Closet, Broadloom, Window |
| 3rd Br Main | 2.68 x 3.27 | Double Closet, Broadloom, Large Window |
| Family Lower | 4.38 x 5.85 | Above Grade Window, Electric Fireplace, Broadloom |
| Br Lower | 2.97 x 3.86 | Above Grade Window, Broadloom, B/I Closet |
| Other Lower | 3.74 x 3.95 | Above Grade Window, Unfinished |
| Utility Lower | 3.54 x 6.52 | Above Grade Window, Concrete Floor, Laundry Sink |
| XXXXXXXX | XXX XX, XXXX |
XXXX XXX XXXX |
$XXX,XXX |
| XXX XX, XXXX |
XXXXXX XXX XXXX |
$XXX,XXX |
| XXXXXXXX XXXX | XXX XX, XXXX | $845,000 XXX XXXX |
| XXXXXXXX XXXXXX | XXX XX, XXXX | $859,000 XXX XXXX |

Central Senior School
Elementary: PublicDr George Hall Public School
Elementary: PublicParkview Public School
Elementary: PublicMariposa Elementary School
Elementary: PublicSt. Dominic Catholic Elementary School
Elementary: CatholicLeslie Frost Public School
Elementary: PublicSt. Thomas Aquinas Catholic Secondary School
Secondary: CatholicBrock High School
Secondary: PublicFenelon Falls Secondary School
Secondary: PublicLindsay Collegiate and Vocational Institute
Secondary: PublicI E Weldon Secondary School
Secondary: PublicPort Perry High School
Secondary: Public

